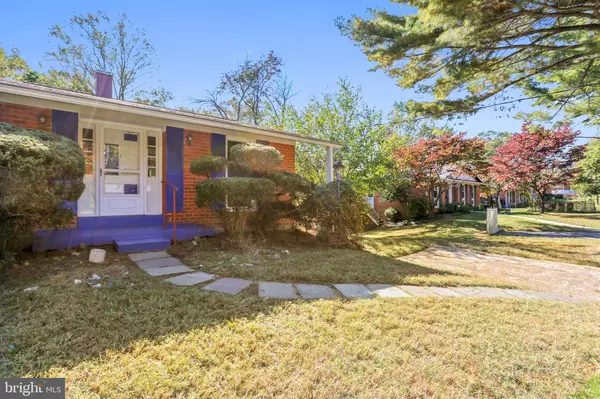For more information regarding the value of a property, please contact us for a free consultation.
12026 COLDSTREAM DR Potomac, MD 20854
Want to know what your home might be worth? Contact us for a FREE valuation!

Our team is ready to help you sell your home for the highest possible price ASAP
Key Details
Sold Price $620,000
Property Type Single Family Home
Sub Type Detached
Listing Status Sold
Purchase Type For Sale
Square Footage 2,315 sqft
Price per Sqft $267
Subdivision Beverly Farms
MLS Listing ID MDMC684776
Sold Date 11/26/19
Style Ranch/Rambler
Bedrooms 4
Full Baths 3
HOA Y/N N
Abv Grd Liv Area 1,729
Originating Board BRIGHT
Year Built 1966
Annual Tax Amount $7,074
Tax Year 2019
Lot Size 10,444 Sqft
Acres 0.24
Property Description
This rambler has great potential for buyers with vision! The foyer is flanked by a living room and dining room with newly refinished hardwood floors. Enjoy a spacious kitchen with stainless steel dishwasher and refrigerator, as well as a bright breakfast area and door to the side yard. Down the hall are four hardwood bedrooms and two full baths.The lower level is over 1,400 sq ft -- create a guest suite (there's already a full bath), install a wet bar, design a fitness or meditation space -- let your imagination run wild! There is currently a finished family room with paneled walls and a brick, wood-burning fireplace. Two sliding doors lead to a generous yard surrounded by mature trees. Expand the patio and take advantage of the southern exposure. A whole-house gas generator maintains your comfort and safety in an emergency.The owners of this home have access to award-winning schools, some of the area's best retail and restaurants, and 270. Schedule a tour and imagine the possibilities.
Location
State MD
County Montgomery
Zoning R90
Rooms
Basement Daylight, Full, Full, Heated, Interior Access, Outside Entrance, Partially Finished, Walkout Level, Windows
Main Level Bedrooms 4
Interior
Interior Features Breakfast Area, Entry Level Bedroom, Formal/Separate Dining Room, Kitchen - Eat-In, Primary Bath(s), Upgraded Countertops, Window Treatments, Wood Floors
Heating Forced Air
Cooling Central A/C, Ceiling Fan(s)
Flooring Hardwood
Fireplaces Number 1
Fireplaces Type Brick
Equipment Dishwasher, Dryer, Refrigerator, Washer, Air Cleaner, Humidifier
Furnishings No
Fireplace Y
Appliance Dishwasher, Dryer, Refrigerator, Washer, Air Cleaner, Humidifier
Heat Source Natural Gas
Laundry Lower Floor
Exterior
Exterior Feature Porch(es), Patio(s)
Garage Spaces 2.0
Water Access N
View Garden/Lawn, Trees/Woods
Roof Type Asphalt,Shingle
Accessibility None
Porch Porch(es), Patio(s)
Total Parking Spaces 2
Garage N
Building
Lot Description Backs to Trees, Front Yard, Rear Yard
Story 2
Sewer Public Sewer
Water Public
Architectural Style Ranch/Rambler
Level or Stories 2
Additional Building Above Grade, Below Grade
Structure Type Dry Wall
New Construction N
Schools
Elementary Schools Beverly Farms
Middle Schools Herbert Hoover
High Schools Winston Churchill
School District Montgomery County Public Schools
Others
Pets Allowed Y
Senior Community No
Tax ID 160400126536
Ownership Fee Simple
SqFt Source Estimated
Security Features Smoke Detector,Carbon Monoxide Detector(s)
Acceptable Financing Cash, Conventional, FHA, VA, Variable
Horse Property N
Listing Terms Cash, Conventional, FHA, VA, Variable
Financing Cash,Conventional,FHA,VA,Variable
Special Listing Condition Standard
Pets Allowed No Pet Restrictions
Read Less

Bought with Shuang Zhao • Signature Home Realty LLC
GET MORE INFORMATION




