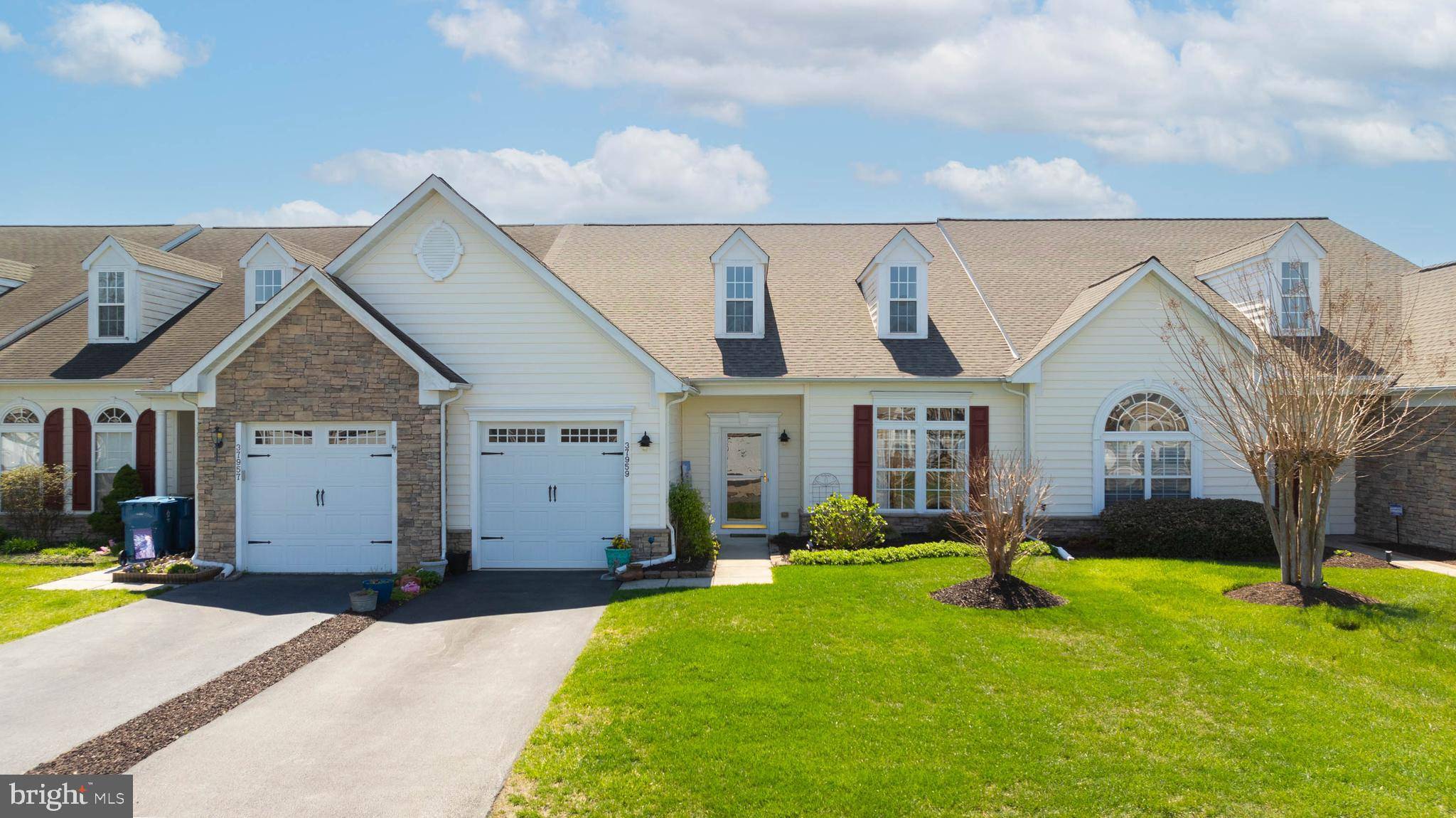37959 BAYVIEW CIR E Selbyville, DE 19975
UPDATED:
Key Details
Property Type Townhouse
Sub Type Interior Row/Townhouse
Listing Status Active
Purchase Type For Sale
Square Footage 2,100 sqft
Price per Sqft $219
Subdivision Bayview Landing
MLS Listing ID DESU2083098
Style Villa
Bedrooms 3
Full Baths 2
Half Baths 1
HOA Fees $320/qua
HOA Y/N Y
Abv Grd Liv Area 2,100
Year Built 2006
Available Date 2025-04-12
Annual Tax Amount $1,141
Tax Year 2024
Lot Size 3,604 Sqft
Acres 0.08
Lot Dimensions 34.00 x 106.00
Property Sub-Type Interior Row/Townhouse
Source BRIGHT
Property Description
Don't miss your chance to own this spacious and beautifully maintained **3-bedroom, 2.5-bath villa** in the quiet, sought-after community of **Bayview Landing**! Perfectly positioned just off Lighthouse Road, you're only **2.5 miles to Coastal Highway**, with **Fenwick Island** and **North Ocean City** just minutes away. Enjoy close proximity to the **Atlantic Ocean**, **Little Assawoman Bay**, Freeman Stage, Harris Teeter, Food Lion, and a variety of popular restaurants and shops 🛍️🎭🍴⛽.
Inside, the **2,100 sq ft layout** offers a **spacious first-floor primary suite** featuring a tray ceiling, walk-in closet, and a large ensuite bath with a tiled shower, dual-sink vanity, and additional storage 🛁✨.
The heart of the home is the **full-sized kitchen**, offering ample cabinetry and counter space, recessed lighting, pantry, **and brand-new stainless steel appliances**—perfect for whipping up meals in style!✨
Just off the kitchen, the sunroom is your private retreat, complete with a **55” Hisense flatscreen TV**, **Vizio sound system**, and subwoofer 🎶📺. A **new energy-efficient sliding door** leads to a fenced patio—your ideal spot for relaxing or entertaining outdoors 🌿☀️.
The dining and living areas feature continuous tile flooring and a charming view of the front yard. A main-level **half bath** and **laundry room**—complete with wall cabinets, closet, and wash tub—add extra functionality.
The **garage** is entertainment-ready with a **Lifestyle retractable screen**, heat, refrigerator, multiple outlets, and a **64” ceiling fan**—ideal for crab feasts or game days 🦀🍻🎉.
Upstairs, you'll find a spacious **loft**, a full bathroom with a tub/shower combo, and **two generously sized bedrooms**, each with walk-in closets and ceiling fans. There's even **floored attic storage** above one of the bedrooms for your extra belongings.
This home has been lovingly cared for and thoughtfully updated:
* **New HVAC system (2021)**
* **New roof (January 2024)**
* **Fresh paint throughout (early 2025)** 🎨🛠️
Whether you're looking for a **full-time residence** or a **coastal getaway**, this villa offers everything you need. The **Bayview Landing** community also features a **seasonal swimming pool**, adding to the beachy lifestyle 🏊♂️🌴.
**The beach vibe is real, and this fantastic location is waiting for you! 🏡💙**
Location
State DE
County Sussex
Area Baltimore Hundred (31001)
Zoning HR-1
Rooms
Other Rooms Living Room, Dining Room, Primary Bedroom, Kitchen, Sun/Florida Room, Laundry, Loft, Primary Bathroom, Full Bath, Half Bath, Additional Bedroom
Main Level Bedrooms 1
Interior
Interior Features Attic, Breakfast Area, Kitchen - Eat-In, Pantry, Entry Level Bedroom, Ceiling Fan(s)
Hot Water Electric
Heating Forced Air
Cooling Central A/C
Flooring Ceramic Tile, Luxury Vinyl Plank
Inclusions Additional garage refrigerator, sunroom TV and Sound System
Equipment Dishwasher, Disposal, Refrigerator, Microwave, Washer, Water Heater, Oven - Single, Dryer
Fireplace N
Appliance Dishwasher, Disposal, Refrigerator, Microwave, Washer, Water Heater, Oven - Single, Dryer
Heat Source Propane - Metered
Laundry Main Floor, Washer In Unit, Dryer In Unit
Exterior
Exterior Feature Patio(s)
Parking Features Inside Access
Garage Spaces 3.0
Amenities Available Community Center, Pool - Outdoor, Swimming Pool
Water Access N
Roof Type Shingle
Accessibility 2+ Access Exits
Porch Patio(s)
Attached Garage 1
Total Parking Spaces 3
Garage Y
Building
Lot Description Landscaping
Story 2
Foundation Block
Sewer Public Sewer
Water Public
Architectural Style Villa
Level or Stories 2
Additional Building Above Grade, Below Grade
Structure Type Vaulted Ceilings
New Construction N
Schools
School District Indian River
Others
Pets Allowed Y
Senior Community No
Tax ID 533-13.00-67.00
Ownership Fee Simple
SqFt Source Estimated
Acceptable Financing Cash, Conventional
Listing Terms Cash, Conventional
Financing Cash,Conventional
Special Listing Condition Standard
Pets Allowed Cats OK, Dogs OK
Virtual Tour https://my.matterport.com/models/dtWCC1BFYz6




