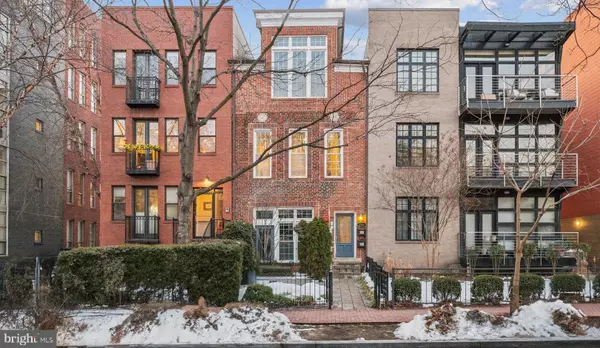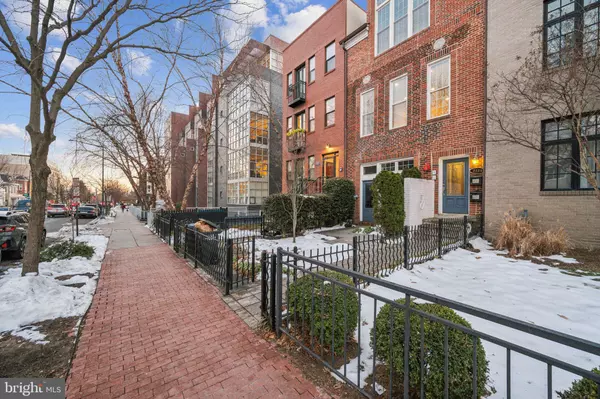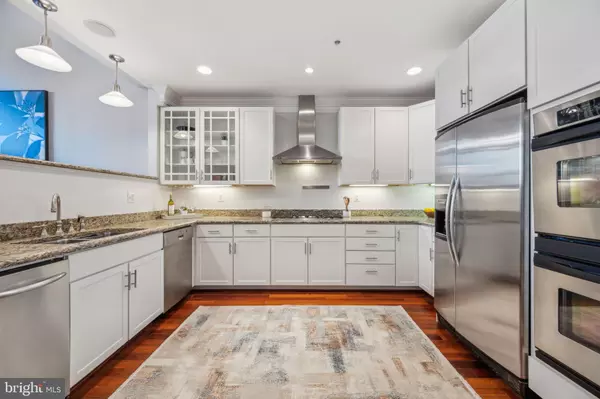2124 11TH ST NW #3 Washington, DC 20001
OPEN HOUSE
Fri Jan 24, 11:00am - 1:00pm
Sat Jan 25, 1:00pm - 3:00pm
Sun Jan 26, 2:00pm - 4:00pm
UPDATED:
01/22/2025 11:41 PM
Key Details
Property Type Condo
Sub Type Condo/Co-op
Listing Status Active
Purchase Type For Sale
Square Footage 1,780 sqft
Price per Sqft $674
Subdivision U Street Corridor
MLS Listing ID DCDC2175338
Style Contemporary
Bedrooms 3
Full Baths 3
Half Baths 1
Condo Fees $488/mo
HOA Y/N N
Abv Grd Liv Area 1,780
Originating Board BRIGHT
Year Built 1928
Annual Tax Amount $7,047
Tax Year 2024
Lot Size 722 Sqft
Acres 0.02
Property Description
Experience modern elegance and urban living at its finest in this expansive 3-bedroom, 3.5-bathroom condo spanning over 1,780 square feet. Nestled in the heart of the U Street Corridor, this stunning residence combines contemporary design with luxurious finishes. The open-concept layout is flooded with natural light from oversized windows, highlighting the sleek hardwood floors and high ceilings throughout. The gourmet kitchen, complete with top-of-the-line stainless steel appliances, quartz countertops, and a spacious island, is a chef's dream and perfect for entertaining. Each bedroom offers ample space and comfort, while the primary suite serves as a private retreat with a spa-inspired en-suite bathroom and a rooftop deck. Additional features include a convenient powder room, in-unit laundry, and plentiful storage solutions. Located steps from the vibrant U Street, you'll enjoy an array of dining, shopping, and entertainment options, as well as easy access to Metro stations and major thoroughfares. This is urban living redefined—schedule your tour today!
Location
State DC
County Washington
Zoning DCRA
Rooms
Main Level Bedrooms 2
Interior
Hot Water Electric
Heating Forced Air
Cooling Central A/C
Fireplaces Number 1
Equipment Stainless Steel Appliances
Fireplace Y
Appliance Stainless Steel Appliances
Heat Source Natural Gas
Exterior
Garage Spaces 1.0
Water Access N
Accessibility None
Total Parking Spaces 1
Garage N
Building
Story 2
Unit Features Garden 1 - 4 Floors
Sewer Public Sewer
Water Public
Architectural Style Contemporary
Level or Stories 2
Additional Building Above Grade, Below Grade
New Construction N
Schools
Elementary Schools Garrison
Middle Schools Deal
High Schools Cardozo Education Campus
School District District Of Columbia Public Schools
Others
Pets Allowed Y
Senior Community No
Tax ID 0303//2003
Ownership Fee Simple
SqFt Source Assessor
Special Listing Condition Standard
Pets Allowed Case by Case Basis, Dogs OK




