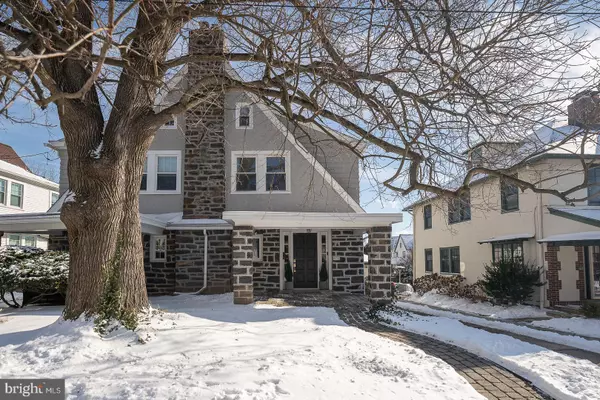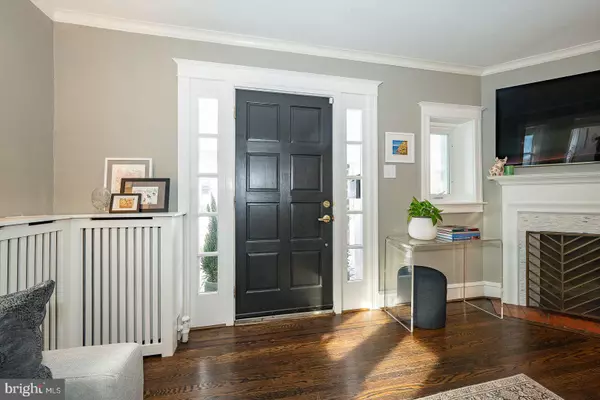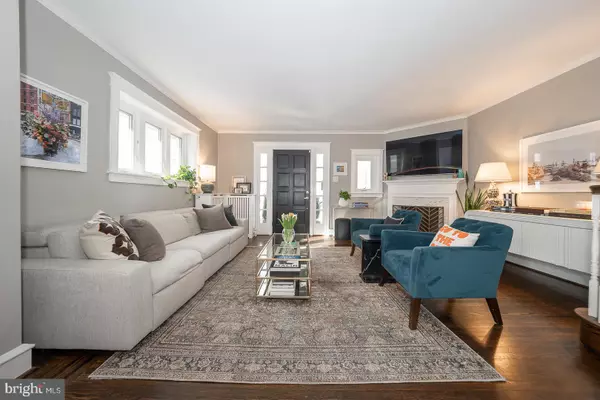613 MALVERN RD Ardmore, PA 19003
OPEN HOUSE
Sat Feb 01, 12:00pm - 3:00pm
UPDATED:
01/22/2025 11:56 PM
Key Details
Property Type Single Family Home, Townhouse
Sub Type Twin/Semi-Detached
Listing Status Coming Soon
Purchase Type For Sale
Square Footage 1,432 sqft
Price per Sqft $341
Subdivision Ardmore
MLS Listing ID PADE2082090
Style Traditional
Bedrooms 3
Full Baths 1
Half Baths 1
HOA Y/N N
Abv Grd Liv Area 1,432
Originating Board BRIGHT
Year Built 1925
Annual Tax Amount $6,489
Tax Year 2023
Lot Size 3,049 Sqft
Acres 0.07
Lot Dimensions 30.00 x 113.00
Property Description
Location
State PA
County Delaware
Area Haverford Twp (10422)
Zoning R-10 SINGLE FAMILY
Rooms
Other Rooms Storage Room, Attic
Basement Full
Interior
Interior Features Formal/Separate Dining Room, Wood Floors, Bathroom - Tub Shower, Breakfast Area
Hot Water Natural Gas
Heating Hot Water
Cooling Central A/C
Flooring Hardwood, Marble
Fireplaces Number 1
Fireplaces Type Marble
Inclusions Washer, dryer, refrigerator, lower level tv mount and lower level shelving
Fireplace Y
Heat Source Natural Gas
Exterior
Parking Features Garage - Front Entry
Garage Spaces 1.0
Fence Rear
Water Access N
Accessibility None
Total Parking Spaces 1
Garage Y
Building
Lot Description Level, Landscaping, Front Yard, Rear Yard
Story 2
Foundation Stone
Sewer Public Sewer
Water Public
Architectural Style Traditional
Level or Stories 2
Additional Building Above Grade, Below Grade
New Construction N
Schools
Middle Schools Haverford
High Schools Haverford Senior
School District Haverford Township
Others
Senior Community No
Tax ID 22-06-01442-00
Ownership Fee Simple
SqFt Source Assessor
Special Listing Condition Standard




