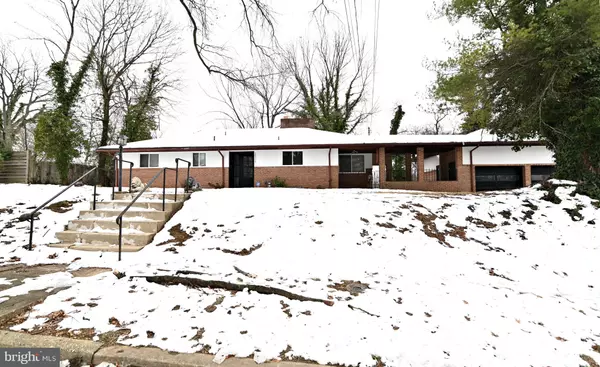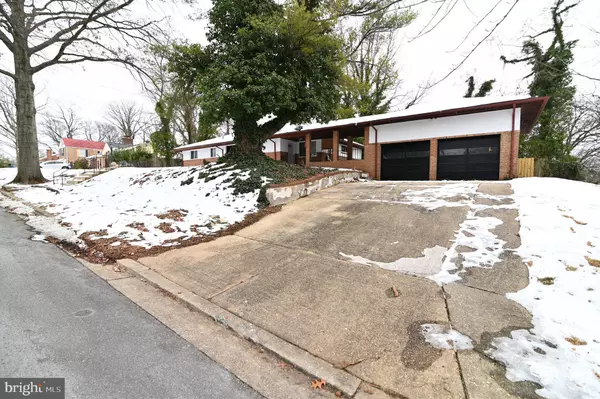2509 ELIOT PL Temple Hills, MD 20748
UPDATED:
01/22/2025 07:00 PM
Key Details
Property Type Single Family Home
Sub Type Detached
Listing Status Coming Soon
Purchase Type For Rent
Square Footage 2,717 sqft
Subdivision Hillcrest Heights
MLS Listing ID MDPG2138758
Style Raised Ranch/Rambler,Ranch/Rambler
Bedrooms 4
Full Baths 2
HOA Y/N N
Abv Grd Liv Area 1,512
Originating Board BRIGHT
Year Built 1950
Lot Size 0.318 Acres
Acres 0.32
Property Description
Looking for your dream rental? Look no further! This charming 3-bedroom, 2-bathroom single-family home offers everything you need for comfortable suburban living, all within close proximity to Washington, DC!
**🏡 Features Include:**
- **3 Spacious Bedrooms** with ample natural light
- **2 Modern Bathrooms** - recently updated for your convenience
- **Beautiful Hardwood Floors** throughout the home
- A **cozy bar** for entertaining guests
- **2 Fireplaces** perfect for cozy evenings
- **Washer and Dryer** included for your laundry needs
- **Stainless Steel Appliances** in the kitchen, making cooking a breeze!
**🌳 Outdoor Delight:**
- Enjoy your own **private swimming pool** - perfect for relaxing and entertaining!
- Large **deck** for outdoor gatherings and a welcoming **porch** for enjoying your morning coffee
- **Fenced-in yard** providing privacy and plenty of space for activities
**🏘 Community Perks:**
- Located in a **desirable suburban neighborhood** with a friendly atmosphere
- Convenient access to public transportation, I-95, and major highways
- Close to shopping centers, restaurants, and the vibrant National Harbor area
- Just a short drive to Virginia and all that the DC Metro area has to offer!
This home is bursting with character and is the perfect retreat after a long day. Don't miss out on this opportunity to live in a beautiful, well-appointed home in a prime location!
**📅 Schedule a viewing today!** Your new home awaits!
Location
State MD
County Prince Georges
Zoning RSF65
Direction South
Rooms
Other Rooms Bedroom 2, Bedroom 3, Kitchen, Family Room, Foyer, Bedroom 1, Laundry, Recreation Room, Storage Room, Utility Room, Bathroom 1, Bathroom 2
Basement Full, Fully Finished, Daylight, Full, Connecting Stairway, Heated, Improved, Interior Access, Rear Entrance, Shelving, Windows
Main Level Bedrooms 3
Interior
Interior Features Attic, Bar, Bathroom - Tub Shower, Bathroom - Walk-In Shower, Breakfast Area, Built-Ins, Ceiling Fan(s), Combination Dining/Living, Dining Area, Entry Level Bedroom, Family Room Off Kitchen, Floor Plan - Traditional, Kitchen - Eat-In, Other
Hot Water Natural Gas
Heating Energy Star Heating System, Central, Programmable Thermostat
Cooling Central A/C, Programmable Thermostat, Energy Star Cooling System
Flooring Wood, Solid Hardwood, Ceramic Tile
Fireplaces Number 2
Fireplaces Type Wood, Brick
Inclusions All Fixed Appliances & Property. Use Of Pool Permitted.
Equipment Built-In Microwave, Dishwasher, Disposal, Dryer, Dual Flush Toilets, Energy Efficient Appliances, ENERGY STAR Clothes Washer, ENERGY STAR Dishwasher, ENERGY STAR Refrigerator, Exhaust Fan, Microwave, Oven/Range - Electric, Refrigerator, Six Burner Stove, Stainless Steel Appliances, Washer, Water Dispenser, Water Heater, Water Heater - High-Efficiency
Furnishings No
Fireplace Y
Window Features Double Pane,Energy Efficient
Appliance Built-In Microwave, Dishwasher, Disposal, Dryer, Dual Flush Toilets, Energy Efficient Appliances, ENERGY STAR Clothes Washer, ENERGY STAR Dishwasher, ENERGY STAR Refrigerator, Exhaust Fan, Microwave, Oven/Range - Electric, Refrigerator, Six Burner Stove, Stainless Steel Appliances, Washer, Water Dispenser, Water Heater, Water Heater - High-Efficiency
Heat Source Natural Gas
Laundry Basement, Dryer In Unit, Has Laundry, Lower Floor, Washer In Unit
Exterior
Exterior Feature Deck(s), Patio(s), Porch(es), Brick
Parking Features Additional Storage Area, Built In, Covered Parking, Garage - Front Entry, Garage Door Opener, Other
Garage Spaces 6.0
Fence Fully, Chain Link
Pool Concrete, Fenced, In Ground, Other
Utilities Available Cable TV Available, Electric Available, Natural Gas Available, Phone Available, Sewer Available, Water Available
Water Access N
View Street
Roof Type Architectural Shingle
Street Surface Concrete
Accessibility None
Porch Deck(s), Patio(s), Porch(es), Brick
Road Frontage City/County
Attached Garage 2
Total Parking Spaces 6
Garage Y
Building
Lot Description Cleared, Private, Rear Yard, Front Yard, SideYard(s), Unrestricted, Other
Story 1
Foundation Block, Other
Sewer Public Sewer
Water Public
Architectural Style Raised Ranch/Rambler, Ranch/Rambler
Level or Stories 1
Additional Building Above Grade, Below Grade
Structure Type Dry Wall,High
New Construction N
Schools
Elementary Schools Panorama
Middle Schools Benjamin Stoddert
High Schools Potomac
School District Prince George'S County Public Schools
Others
Pets Allowed N
Senior Community No
Tax ID 17060490680
Ownership Other
SqFt Source Assessor
Miscellaneous Taxes,Parking
Security Features Carbon Monoxide Detector(s),Smoke Detector
Horse Property N




