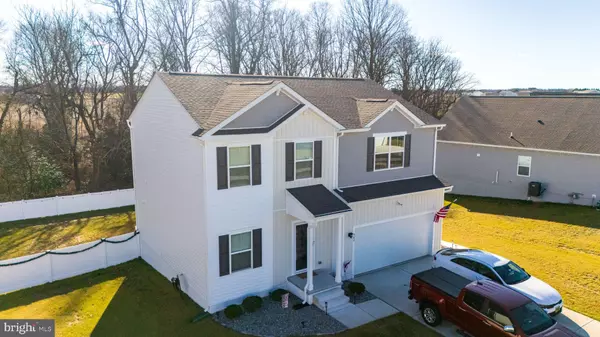562 PONTOON DR Felton, DE 19943
UPDATED:
01/17/2025 09:58 PM
Key Details
Property Type Single Family Home
Sub Type Detached
Listing Status Active
Purchase Type For Sale
Square Footage 2,564 sqft
Price per Sqft $181
Subdivision Fork Landing West
MLS Listing ID DEKT2034188
Style Colonial
Bedrooms 4
Full Baths 4
HOA Fees $200/ann
HOA Y/N Y
Abv Grd Liv Area 2,072
Originating Board BRIGHT
Year Built 2024
Annual Tax Amount $1,531
Tax Year 2024
Lot Size 0.272 Acres
Acres 0.27
Lot Dimensions 87.27 x 134.27
Property Description
The gourmet kitchen is equipped with state-of-the-art appliances, all included for your convenience. Adjacent to the kitchen, you'll find a fully finished walk-out basement that provides additional living space—perfect for a home theater, gym, playroom, or even a private guest suite!
The primary bedroom serves as a private retreat, complete with an en-suite bathroom and a spacious walk-in closet. The remaining three bedrooms are generously sized, offering ample space for guests or hobbies!
Step outside to the expansive, newly-fenced backyard, complete with a large deck & patio area —a perfect setting for outdoor entertaining, gardening, or simply enjoying the serene surroundings.
Located in a community known for its peaceful atmosphere and friendly residents, this home is just a short drive from Dover, providing easy access to shopping, dining, and entertainment options. Felton itself offers local conveniences, including a post office, hardware store, and restaurants, all contributing to the town's close-knit feel.
Whether you're seeking a family-friendly environment or a peaceful retreat, this home offers the perfect blend of modern amenities and small-town charm. Schedule your showing today!
Location
State DE
County Kent
Area Lake Forest (30804)
Zoning AC
Rooms
Basement Full
Interior
Interior Features Bathroom - Stall Shower, Breakfast Area, Carpet, Combination Dining/Living, Combination Kitchen/Dining, Combination Kitchen/Living, Entry Level Bedroom, Floor Plan - Open, Kitchen - Island, Pantry, Primary Bath(s), Recessed Lighting, Walk-in Closet(s)
Hot Water Natural Gas
Cooling Central A/C
Inclusions Range with oven, Kitchen Refrigerator with icemaker, Dishwasher, Disposal, Microwave, Washer, Dryer, Sump Pump, Storm Windows, Smoke Detectors, Carbon Monoxide Detectors, Bathroom Vents/Fans, Garage Opener(1) with remote(s) (2).
Equipment Dishwasher, Refrigerator, Disposal, Washer, Dryer, Oven/Range - Gas
Fireplace N
Appliance Dishwasher, Refrigerator, Disposal, Washer, Dryer, Oven/Range - Gas
Heat Source Natural Gas
Exterior
Exterior Feature Deck(s)
Parking Features Garage - Front Entry
Garage Spaces 4.0
Fence Fully
Water Access N
Accessibility None
Porch Deck(s)
Attached Garage 2
Total Parking Spaces 4
Garage Y
Building
Story 2
Foundation Concrete Perimeter
Sewer Public Sewer
Water Public
Architectural Style Colonial
Level or Stories 2
Additional Building Above Grade, Below Grade
New Construction N
Schools
School District Lake Forest
Others
Senior Community No
Tax ID MD-00-15002-04-3200-000
Ownership Fee Simple
SqFt Source Estimated
Acceptable Financing Cash, FHA, Conventional, USDA, VA
Listing Terms Cash, FHA, Conventional, USDA, VA
Financing Cash,FHA,Conventional,USDA,VA
Special Listing Condition Standard




