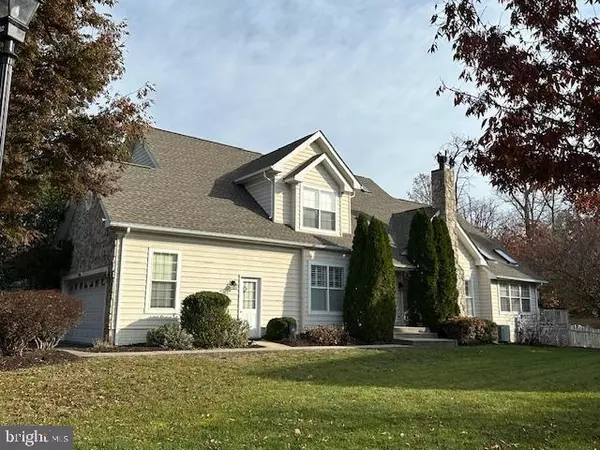20043 VALHALLA SQ Ashburn, VA 20147
UPDATED:
01/17/2025 01:49 PM
Key Details
Property Type Townhouse
Sub Type End of Row/Townhouse
Listing Status Coming Soon
Purchase Type For Rent
Square Footage 3,855 sqft
Subdivision Belmont Country Club
MLS Listing ID VALO2084004
Style Carriage House,Contemporary
Bedrooms 3
Full Baths 3
Half Baths 1
HOA Fees $270/mo
HOA Y/N Y
Abv Grd Liv Area 2,755
Originating Board BRIGHT
Year Built 2001
Lot Size 5,227 Sqft
Acres 0.12
Property Description
Welcome to Belmont Country Club ** For Rent -- Beautiful End Unit Granview Model with Sunroom, Main Level Living and Main Level Primary Suite ** Hardwood flooring on Main Level * Gas Fireplace in Great Room * Upper Level with 2 Bedrooms, Full Bath & Loft with Skylights * Finished Lower Level with Rec Room, 2 Offices, Full Bath and Plenty of Storage ** 2 Car Garage and Sunny End Unit * Custom Deck * Fenced Rear Yard
No Smoking * Dogs Considered Only Case By Case with Deposit
HOA Fee and Social Membership Included in Rent ** Lease start date 2/1/2025 for 18-24+ Months
Golf Course Membership is separate, enjoy the community amenities, walking trail and social club. FIOS is included in the HOA Fee.
Location
State VA
County Loudoun
Zoning PDH4
Direction South
Rooms
Other Rooms Living Room, Dining Room, Primary Bedroom, Bedroom 2, Bedroom 3, Game Room, Family Room, Den, Sun/Florida Room, Laundry, Other, Recreation Room, Bathroom 2, Half Bath
Basement Full, Fully Finished, Improved
Main Level Bedrooms 1
Interior
Interior Features Kitchen - Gourmet, Breakfast Area, Kitchen - Table Space, Entry Level Bedroom, Chair Railings, Upgraded Countertops, Crown Moldings, Primary Bath(s), Wood Floors, WhirlPool/HotTub, Floor Plan - Traditional
Hot Water Natural Gas
Heating Forced Air
Cooling Central A/C, Ceiling Fan(s)
Flooring Carpet, Hardwood
Fireplaces Number 1
Fireplaces Type Gas/Propane
Inclusions Plantation Shutters
Equipment Dryer, Disposal, Dishwasher, Cooktop, Icemaker, Microwave, Oven - Wall, Refrigerator, Washer
Fireplace Y
Appliance Dryer, Disposal, Dishwasher, Cooktop, Icemaker, Microwave, Oven - Wall, Refrigerator, Washer
Heat Source Natural Gas
Laundry Has Laundry, Main Floor
Exterior
Exterior Feature Deck(s)
Parking Features Garage Door Opener
Garage Spaces 2.0
Fence Rear
Utilities Available Under Ground
Amenities Available Common Grounds, Exercise Room, Fitness Center, Gated Community, Golf Course Membership Available, Jog/Walk Path, Pool - Outdoor, Soccer Field, Tennis Courts, Tot Lots/Playground, Volleyball Courts
Water Access N
Roof Type Architectural Shingle
Accessibility Other
Porch Deck(s)
Attached Garage 2
Total Parking Spaces 2
Garage Y
Building
Lot Description Backs to Trees
Story 3
Foundation Concrete Perimeter
Sewer Public Sewer
Water Public
Architectural Style Carriage House, Contemporary
Level or Stories 3
Additional Building Above Grade, Below Grade
Structure Type 9'+ Ceilings,2 Story Ceilings,Vaulted Ceilings
New Construction N
Schools
Elementary Schools Newton-Lee
Middle Schools Belmont Ridge
High Schools Riverside
School District Loudoun County Public Schools
Others
Pets Allowed Y
HOA Fee Include Common Area Maintenance,Cable TV,Broadband,Lawn Care Front,High Speed Internet,Lawn Care Side,Lawn Care Rear,Lawn Maintenance,Management,Insurance,Pool(s),Reserve Funds,Snow Removal,Trash
Senior Community No
Tax ID 084264053000
Ownership Other
SqFt Source Estimated
Miscellaneous Community Center,Common Area Maintenance,Grounds Maintenance,Lawn Service,Trash Removal,Other
Horse Property N
Pets Allowed Case by Case Basis, Dogs OK, Size/Weight Restriction, Pet Addendum/Deposit


