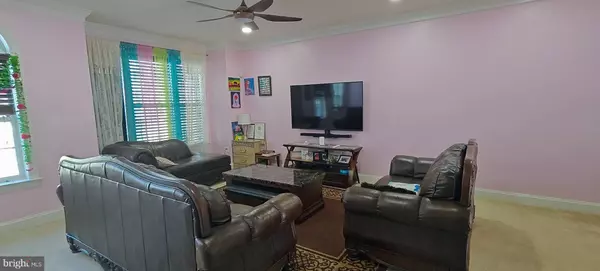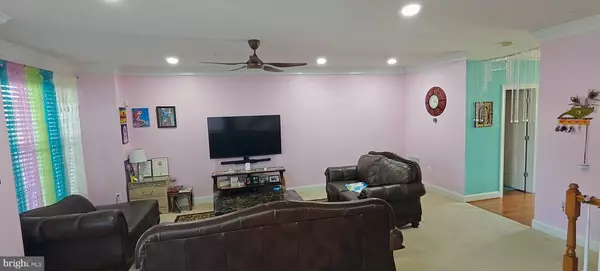9659 BOTHWELL LN Frederick, MD 21704
UPDATED:
01/17/2025 01:09 PM
Key Details
Property Type Townhouse
Sub Type Interior Row/Townhouse
Listing Status Active
Purchase Type For Rent
Square Footage 3,340 sqft
Subdivision Urbana Highlands
MLS Listing ID MDFR2058556
Style Colonial
Bedrooms 4
Full Baths 3
Half Baths 1
HOA Fees $127/mo
HOA Y/N Y
Abv Grd Liv Area 3,340
Originating Board BRIGHT
Year Built 2012
Lot Size 1,987 Sqft
Acres 0.05
Property Description
On the main floor, you will discover a large and bright living room, a powder room, and a gourmet kitchen equipped with granite countertops, a cooktop, stainless steel appliances, a double wall oven, and an oversized center island with seating. This level also includes hardwood floors, crown molding, and a dining area that opens to a maintenance-free deck.
The luxurious primary suite features tray ceilings, two spacious walk-in closets, and an en-suite bathroom complete with a double sink vanity, corner tub, and separate shower. Additionally, there are two more bedrooms served by a hallway full bathroom and an upper-level washer and dryer. This home comes with two reserved parking spots at the front.
The homeowners association (HOA) covers pool access and lawn maintenance for both the front and back yards (without fencing). The community offers extensive running and biking trails, tennis courts, swimming pools, basketball courts, community gyms, a new YMCA, and numerous local parks. Residents benefit from award-winning schools and convenient access to commuter routes including I-270 and I-70. Shopping, dining options, and the library are also nearby. The home features fresh paint throughout, upgraded modern lighting fixtures, and sliding shower doors.
Location
State MD
County Frederick
Zoning R20
Rooms
Other Rooms Dining Room, Primary Bedroom, Bedroom 2, Bedroom 3, Bedroom 4, Kitchen, Game Room, Family Room, Foyer
Basement Sump Pump
Main Level Bedrooms 1
Interior
Interior Features Attic, Family Room Off Kitchen, Breakfast Area, Kitchen - Island, Kitchen - Table Space, Combination Dining/Living, Chair Railings, Crown Moldings, Upgraded Countertops, Primary Bath(s), Wood Floors, Floor Plan - Open
Hot Water Natural Gas
Heating Energy Star Heating System, Programmable Thermostat
Cooling Energy Star Cooling System, Programmable Thermostat
Fireplaces Number 1
Equipment Microwave, Washer, Dryer, Disposal, Dishwasher, Oven - Wall, Cooktop
Fireplace Y
Appliance Microwave, Washer, Dryer, Disposal, Dishwasher, Oven - Wall, Cooktop
Heat Source Natural Gas
Exterior
Amenities Available Tot Lots/Playground
Water Access N
Accessibility None
Garage N
Building
Story 3
Foundation Brick/Mortar
Sewer Public Sewer
Water Public
Architectural Style Colonial
Level or Stories 3
Additional Building Above Grade, Below Grade
New Construction N
Schools
Elementary Schools Centerville
Middle Schools Urbana
High Schools Urbana
School District Frederick County Public Schools
Others
Pets Allowed N
HOA Fee Include Pool(s),Trash
Senior Community No
Tax ID 1107255535
Ownership Other
SqFt Source Assessor




