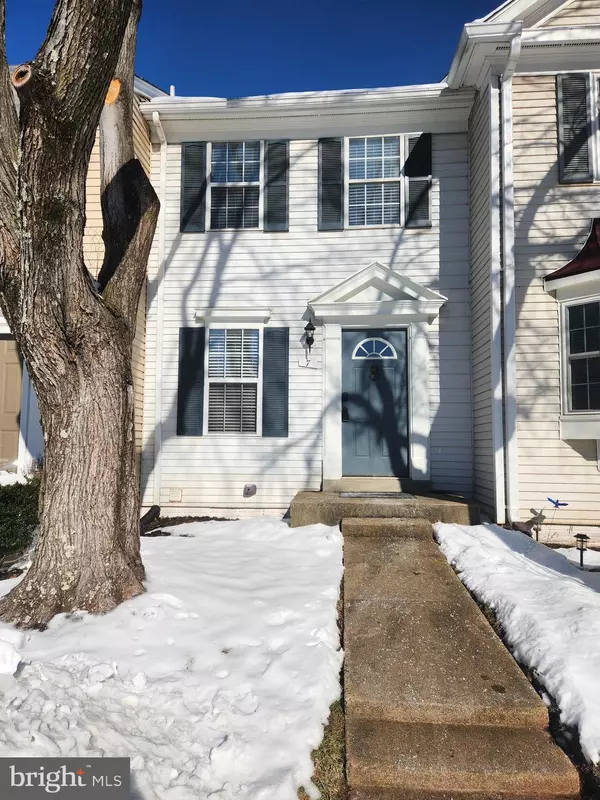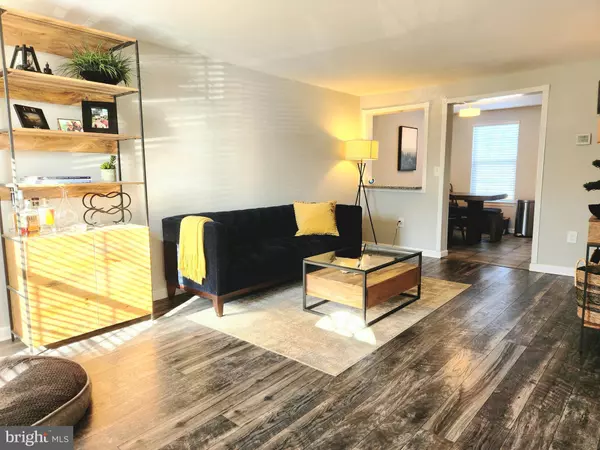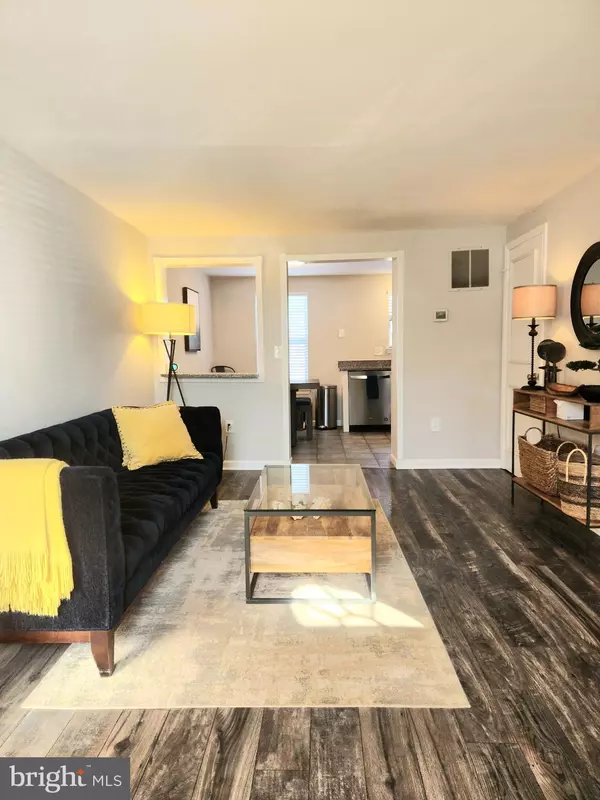7 MERCER CT Sterling, VA 20165
UPDATED:
01/16/2025 05:16 AM
Key Details
Property Type Townhouse
Sub Type Interior Row/Townhouse
Listing Status Coming Soon
Purchase Type For Rent
Square Footage 1,255 sqft
Subdivision Countryside
MLS Listing ID VALO2086436
Style Other,Traditional
Bedrooms 2
Full Baths 2
HOA Y/N Y
Abv Grd Liv Area 870
Originating Board BRIGHT
Year Built 1983
Lot Size 1,307 Sqft
Acres 0.03
Property Description
Welcome to 7 Mercer Ct, a beautifully updated townhouse offering comfortable and modern living across three levels. This inviting home features two spacious bedrooms with ample natural light and two full bathrooms, including one conveniently located in the finished basement. The interior boasts gleaming laminate floors on both the main and upper levels, freshly painted walls throughout, and a modern kitchen equipped with granite countertops and stainless steel appliances, perfect for culinary enthusiasts.
The finished basement provides additional living space, ideal for a home office, entertainment area, or guest suite. It also includes a washer and dryer for your convenience. From the basement, you can step out to a fully fenced backyard, offering a private retreat for relaxation or outdoor activities. Two assigned parking spaces ensure easy and reliable parking for residents.
Situated in the desirable Countryside neighborhood, this home provides access to a range of community amenities, including three outdoor pools, tennis courts, basketball courts, and numerous playgrounds. Nature lovers will enjoy the nearby Horsepen Run Nature Preserve, which features 9.6 miles of trails leading to the Potomac River. Sterling also offers convenient access to shopping and dining, with Dulles Town Center, Target, and Costco just minutes away. Commuting is a breeze with major roadways like Route 28 and Leesburg Pike nearby, as well as public transit options including Fairfax Connector and Loudoun County Transit.
Location
State VA
County Loudoun
Zoning PDH3
Rooms
Other Rooms Living Room, Kitchen, Basement
Basement Full, Fully Finished, Rear Entrance, Walkout Level
Interior
Hot Water Electric
Heating Forced Air
Cooling Ceiling Fan(s), Central A/C
Flooring Carpet, Laminate Plank
Equipment Dishwasher, Disposal, Dryer, Oven/Range - Electric, Refrigerator, Water Heater, Built-In Microwave, Stainless Steel Appliances, Washer - Front Loading
Fireplace N
Appliance Dishwasher, Disposal, Dryer, Oven/Range - Electric, Refrigerator, Water Heater, Built-In Microwave, Stainless Steel Appliances, Washer - Front Loading
Heat Source Electric
Laundry Washer In Unit, Dryer In Unit
Exterior
Parking On Site 2
Fence Fully
Amenities Available Basketball Courts, Bike Trail, Common Grounds, Jog/Walk Path, Lake, Picnic Area, Pool - Outdoor, Swimming Pool, Tennis Courts, Tot Lots/Playground
Water Access N
View Garden/Lawn
Accessibility None
Garage N
Building
Lot Description Backs to Trees
Story 3
Foundation Concrete Perimeter
Sewer Public Sewer
Water Public
Architectural Style Other, Traditional
Level or Stories 3
Additional Building Above Grade, Below Grade
New Construction N
Schools
Elementary Schools Countryside
Middle Schools River Bend
High Schools Potomac Falls
School District Loudoun County Public Schools
Others
Pets Allowed Y
HOA Fee Include Common Area Maintenance,Management,Pool(s),Reserve Funds,Snow Removal,Trash
Senior Community No
Tax ID 027177802000
Ownership Other
SqFt Source Assessor
Miscellaneous HOA/Condo Fee,Trash Removal
Pets Allowed Cats OK, Dogs OK, Case by Case Basis, Pet Addendum/Deposit




