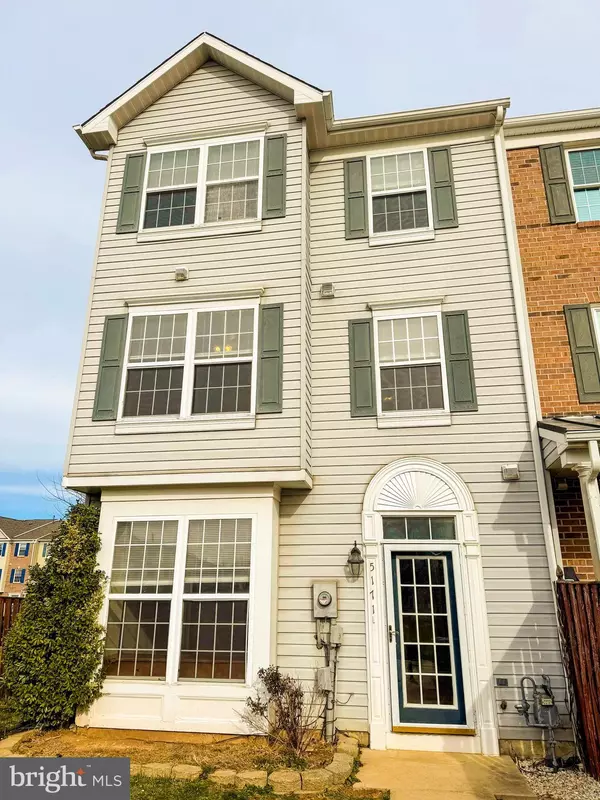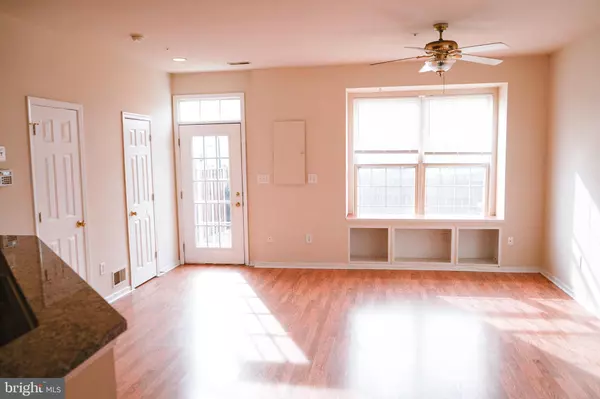5171 DUKE CT Frederick, MD 21703
UPDATED:
01/09/2025 02:10 PM
Key Details
Property Type Townhouse
Sub Type End of Row/Townhouse
Listing Status Active
Purchase Type For Sale
Square Footage 1,614 sqft
Price per Sqft $210
Subdivision Kingsbrook
MLS Listing ID MDFR2058146
Style Back-to-Back
Bedrooms 3
Full Baths 2
Half Baths 1
HOA Fees $91/mo
HOA Y/N Y
Abv Grd Liv Area 1,614
Originating Board BRIGHT
Year Built 1996
Annual Tax Amount $3,086
Tax Year 2024
Lot Size 1,450 Sqft
Acres 0.03
Property Description
This bright and beautiful three-story end-unit townhome offers the perfect blend of comfort, convenience, and style. Boasting 3 bedrooms, 2.5 baths, and a thoughtfully designed layout, this home is ideal for first-time homebuyers or investors alike.
Key Features:
- Spacious Layout: Enjoy a large living space on the first floor, two generous bedrooms on the second floor, and a private master suite occupying the entire third floor. The owner's suite features a cathedral ceiling, a luxurious bathroom with a Jacuzzi tub, a freestanding shower, double vanities, and a huge walk-in closet.
- Modern Upgrades: Recently updated carpeting, new faucets, new toilets, a fresh front door.
- Outdoor Living: Relax in your fenced in yard and enjoy grilling.
- Community Amenities: Take advantage of Kingsbrook's community clubhouse, large pool, playground, and an extensive network of walking trails.
- Prime Location: Conveniently located near downtown historic Frederick, voted one of ‘America's Best Places to Live,' this home is within walking distance of Ballenger Creek Elementary School and offers easy access to major commuter routes, including I-270, I-70, Rt. 340, and Rt. 15.
- This meticulously maintained home is truly move-in ready. Whether you're drawn to the modern updates, the private and peaceful setting, or the fantastic location, this townhome has it all!
Schedule your tour today and make this stunning home your own!
Location
State MD
County Frederick
Zoning PUD
Interior
Interior Features Attic, Breakfast Area, Ceiling Fan(s), Floor Plan - Open, Kitchen - Eat-In, Primary Bath(s), Sprinkler System, Walk-in Closet(s), WhirlPool/HotTub, Wood Floors
Hot Water Natural Gas
Heating Central
Cooling Central A/C
Flooring Hardwood, Carpet
Equipment Dishwasher, Refrigerator, Microwave, Water Heater, Washer, Dryer
Furnishings No
Fireplace N
Appliance Dishwasher, Refrigerator, Microwave, Water Heater, Washer, Dryer
Heat Source Natural Gas
Laundry Upper Floor
Exterior
Fence Fully, Wood
Utilities Available Cable TV Available
Amenities Available Pool - Outdoor, Community Center, Common Grounds, Tot Lots/Playground
Water Access N
Accessibility Level Entry - Main
Garage N
Building
Story 3
Foundation Slab
Sewer Public Sewer
Water Public
Architectural Style Back-to-Back
Level or Stories 3
Additional Building Above Grade, Below Grade
New Construction N
Schools
School District Frederick County Public Schools
Others
Pets Allowed Y
HOA Fee Include Trash,Pool(s),Snow Removal,Management,Common Area Maintenance
Senior Community No
Tax ID 1128575270
Ownership Fee Simple
SqFt Source Assessor
Acceptable Financing Cash, Conventional, FHA, VA
Horse Property N
Listing Terms Cash, Conventional, FHA, VA
Financing Cash,Conventional,FHA,VA
Special Listing Condition Standard
Pets Allowed No Pet Restrictions




