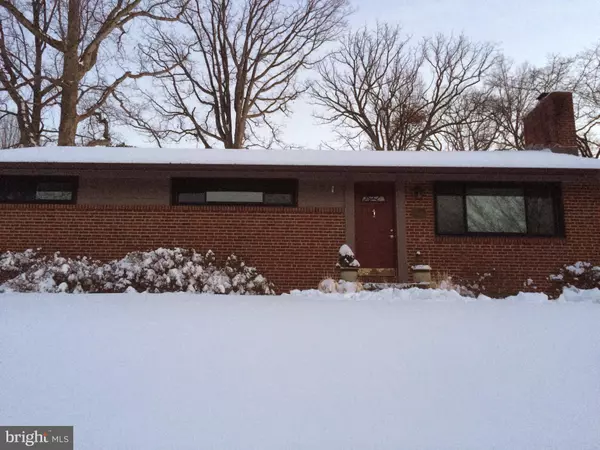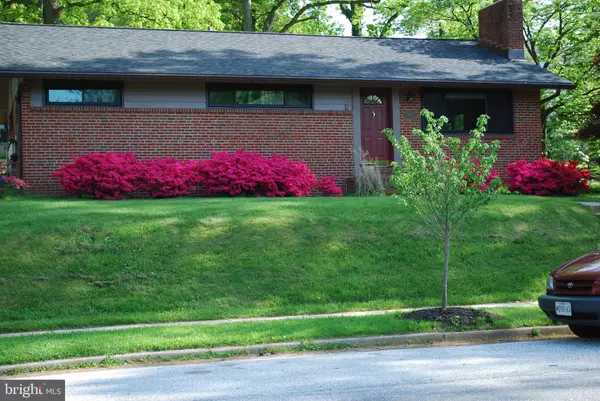711 STEVENSON LN Baltimore, MD 21286
UPDATED:
01/08/2025 03:22 PM
Key Details
Property Type Single Family Home
Sub Type Detached
Listing Status Coming Soon
Purchase Type For Sale
Square Footage 2,712 sqft
Price per Sqft $221
Subdivision Stoneleigh
MLS Listing ID MDBC2115980
Style Ranch/Rambler
Bedrooms 4
Full Baths 3
HOA Y/N N
Abv Grd Liv Area 1,356
Originating Board BRIGHT
Year Built 1955
Annual Tax Amount $4,078
Tax Year 2024
Lot Size 8,970 Sqft
Acres 0.21
Lot Dimensions 1.00 x
Property Description
This home has been lovingly maintained and upgraded over the years with countless custom details. The main floor's light-filled living space flows into the updated kitchen and dining area. Down the hall are three bedrooms and two bathrooms, including a primary bedroom with ensuite bath that features custom lighting, marble, and shower door. A stylish staircase off the kitchen leads down to the newly finished basement (2019), where no detail has been overlooked. The ultimate space for entertainment and relaxation, the basement boasts tech upgrades galore, with the media wall wired for ethernet, HDMI, power conditioner, and optical audio. Storage abounds, from the laundry area to the wet bar to the fourth bedroom and bath with steam shower. The home's exterior spaces are full of thoughtfully designed and mature landscaping, and the carport and brick patio were both resurfaced in 2020.
711 Stevenson gives you the best of both worlds - a tranquil residential setting with easy access to the vibrant heart of downtown Towson. You'll be just minutes away from excellent shopping, dining, and entertainment options, as well as the area's top-rated schools. Stoneleigh Elementary, Dumbarton Middle, and Towson High are all within a short walk or drive. You are also a short drive from Carver Center for Arts and Technology High School. With easy access to major highways and public transportation, this home offers easy commutes to Baltimore and surrounding areas, making it ideal for professionals and families alike.
Homes in this community don't stay on the market long, so schedule your showing soon!
Location
State MD
County Baltimore
Zoning R RESIDENTIAL
Rooms
Other Rooms Living Room, Dining Room, Primary Bedroom, Bedroom 2, Bedroom 3, Kitchen
Basement Other, Connecting Stairway, Fully Finished, Improved, Interior Access
Main Level Bedrooms 3
Interior
Hot Water Natural Gas
Heating Forced Air
Cooling Central A/C
Fireplaces Number 1
Furnishings No
Fireplace Y
Heat Source Natural Gas
Laundry Basement
Exterior
Garage Spaces 3.0
Water Access N
Roof Type Shingle
Accessibility None
Total Parking Spaces 3
Garage N
Building
Lot Description Corner, SideYard(s)
Story 1
Foundation Slab
Sewer Public Sewer
Water Public
Architectural Style Ranch/Rambler
Level or Stories 1
Additional Building Above Grade, Below Grade
New Construction N
Schools
Elementary Schools Stoneleigh
Middle Schools Dumbarton
High Schools Towson High Law & Public Policy
School District Baltimore County Public Schools
Others
Pets Allowed Y
Senior Community No
Tax ID 04090919513830
Ownership Fee Simple
SqFt Source Assessor
Acceptable Financing Cash, Conventional, FHA, VA, USDA
Listing Terms Cash, Conventional, FHA, VA, USDA
Financing Cash,Conventional,FHA,VA,USDA
Special Listing Condition Standard
Pets Allowed No Pet Restrictions



