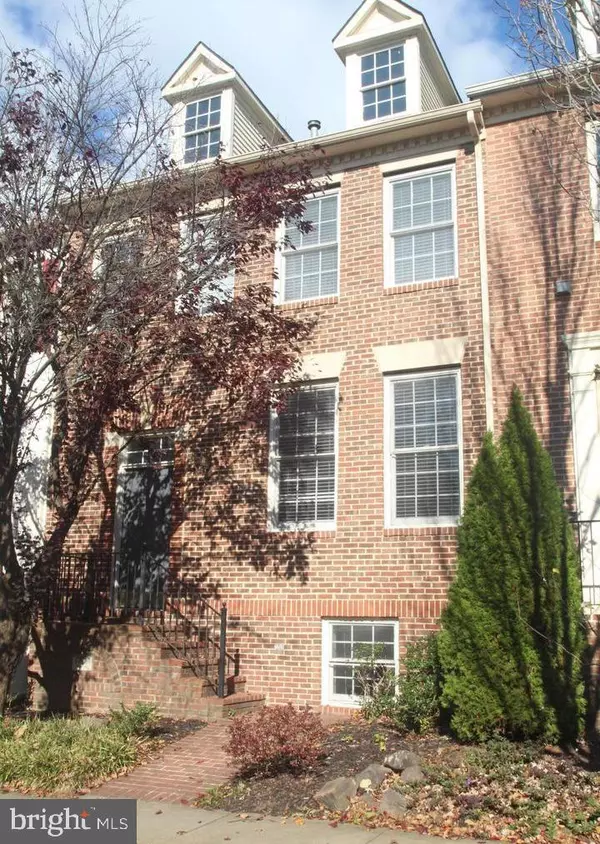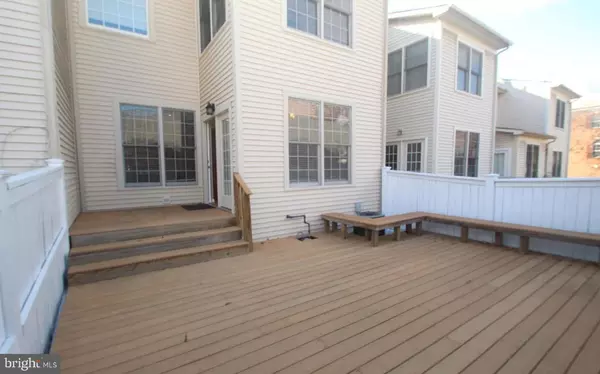621 PLEASANT DR Rockville, MD 20850
UPDATED:
01/07/2025 06:12 PM
Key Details
Property Type Townhouse
Sub Type Interior Row/Townhouse
Listing Status Active
Purchase Type For Rent
Square Footage 2,192 sqft
Subdivision King Farm Watkins Pond
MLS Listing ID MDMC2161446
Style Colonial
Bedrooms 4
Full Baths 3
Half Baths 1
HOA Y/N Y
Abv Grd Liv Area 1,792
Originating Board BRIGHT
Year Built 2001
Lot Size 2,258 Sqft
Acres 0.05
Property Description
Step inside to a welcoming first floor with a generous living room and dining area, complemented by a nice kitchen with a breakfast room, breakfast bar, and sleek stainless steel appliances. The kitchen opens to a large Trex deck, perfect for outdoor dining or relaxing, and offers access to the two-car garage.
Upstairs, you'll find a serene primary bedroom with soaring cathedral ceilings, along with a luxurious en-suite bath featuring dual vanities, a separate tub, and a shower. The second level also boasts a beautifully renovated hall bathroom and two additional spacious bedrooms, ideal for family or guests.
The fully finished lower level is bright and inviting, offering a large recreation room, an additional room that could serve as a guest suite or office (with windows and a closet), and a full bathroom. This level also includes a laundry area and abundant storage space.
It was painted recently and has new carpeting throughout, this home is move-in ready. Enjoy all the amenities of King Farm, including a pool, clubhouse, shuttle to the metro, and beautifully landscaped grounds with multi-sports courts.
Don't miss out on this rare opportunity to lease a gorgeous home in one of the most desirable neighborhoods in the area! Available February 1st!
Location
State MD
County Montgomery
Zoning CPD1
Rooms
Other Rooms Living Room, Dining Room, Primary Bedroom, Bedroom 2, Bedroom 3, Kitchen, Breakfast Room, Laundry, Recreation Room, Bathroom 3, Bonus Room, Primary Bathroom, Half Bath
Basement Daylight, Full, Connecting Stairway, Fully Finished, Full
Interior
Interior Features Breakfast Area, Dining Area, Kitchen - Table Space, Pantry, Wood Floors
Hot Water Natural Gas
Heating Forced Air
Cooling Central A/C
Heat Source Natural Gas
Exterior
Exterior Feature Deck(s)
Parking Features Garage - Rear Entry
Garage Spaces 2.0
Water Access N
Accessibility None
Porch Deck(s)
Attached Garage 2
Total Parking Spaces 2
Garage Y
Building
Story 3
Foundation Concrete Perimeter
Sewer Public Sewer
Water Public
Architectural Style Colonial
Level or Stories 3
Additional Building Above Grade, Below Grade
New Construction N
Schools
High Schools Richard Montgomery
School District Montgomery County Public Schools
Others
Pets Allowed N
Senior Community No
Tax ID 160403287926
Ownership Other
SqFt Source Estimated
Miscellaneous HOA/Condo Fee,Recreation Facility,Trash Removal,Taxes




