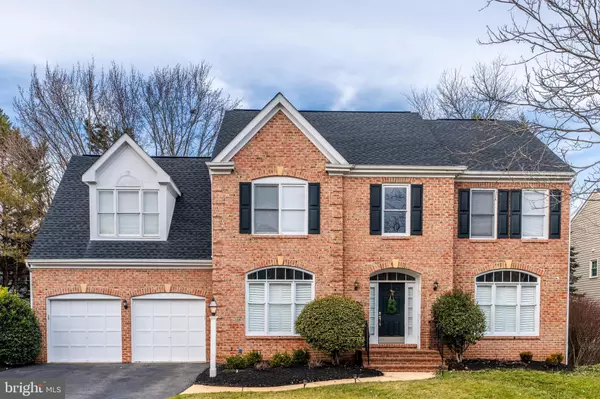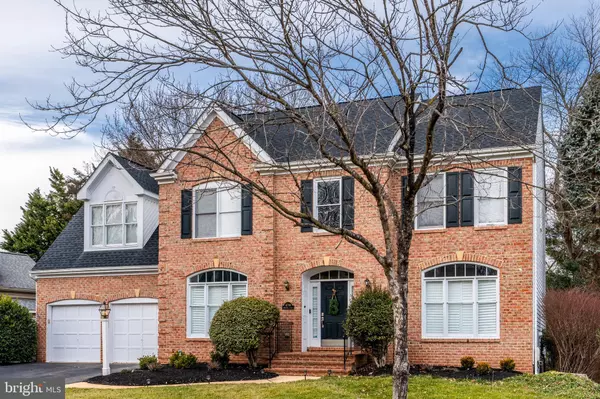47794 BRAWNER PL Potomac Falls, VA 20165
OPEN HOUSE
Sat Jan 25, 1:00pm - 3:00pm
Sun Jan 26, 1:00pm - 3:00pm
UPDATED:
01/19/2025 11:21 AM
Key Details
Property Type Single Family Home
Sub Type Detached
Listing Status Active
Purchase Type For Sale
Square Footage 4,380 sqft
Price per Sqft $256
Subdivision Lowes Island/Cascades
MLS Listing ID VALO2086010
Style Colonial
Bedrooms 4
Full Baths 4
Half Baths 1
HOA Fees $295/qua
HOA Y/N Y
Abv Grd Liv Area 3,170
Originating Board BRIGHT
Year Built 1998
Annual Tax Amount $7,462
Tax Year 2024
Lot Size 9,583 Sqft
Acres 0.22
Property Description
Introducing 47794 Brawner Place, the BIGGEST BACKYARD ON THE BLOCK located on a peaceful cul-de-sac, directly across from a scenic walking trail in Lowes Island. New roof prior to last sale, two newer full AC and furnace units, new water heater in 2021, brand new plush carpet in upstairs bedrooms, brand new 2024 refrigerator, new primary bedroom built-in closet organizer and more!
This expansive home boasts a seamless open floor plan, ideal for both everyday living and entertaining. The main level includes a private office, elegant formal living and dining rooms with custom crown molding, and a warm, inviting family room with soaring vaulted ceilings and a dramatic stone hearth fireplace. The beautifully updated eat-in kitchen showcases sleek white cabinetry, and easy access to a charming brick patio and flat rear yard with a gas line for effortless outdoor grilling.
Upstairs, find 4 generously sized bedrooms and 3 full baths. The primary suite includes a spa-like bathroom with a frameless glass shower, and a garden tub for complete relaxation.
The fully finished lower level offers flexible living with a spacious rec-room, a full bathroom, 2 versatile bonus rooms, and additional unfinished storage space.
Exceptional features include 9' ceilings, timeless plantation shutters, recessed lighting, and an updated laundry room. The 2-car garage is finished with durable epoxy flooring.
Enjoy outstanding access to Cascades' premier amenities: 5 pools, 5 community centers, 23 tennis/pickleball courts, playgrounds, trails, clubhouses, basketball courts, and more. Enjoy and welcome home!
Location
State VA
County Loudoun
Zoning PDH4
Rooms
Basement Fully Finished, Improved, Interior Access, Windows
Interior
Interior Features Attic, Breakfast Area, Ceiling Fan(s), Chair Railings, Combination Kitchen/Living, Crown Moldings, Family Room Off Kitchen, Formal/Separate Dining Room, Kitchen - Island, Primary Bath(s), Recessed Lighting, Sprinkler System, Bathroom - Stall Shower, Wainscotting, Walk-in Closet(s), Window Treatments, Wood Floors
Hot Water Natural Gas
Heating Forced Air
Cooling Central A/C, Ceiling Fan(s)
Flooring Hardwood, Carpet
Fireplaces Number 1
Inclusions Gas grill on patio Projector in lower level to convey
Equipment Built-In Microwave, Cooktop, Dishwasher, Disposal, Dryer, Washer, Oven - Double, Oven - Wall, Refrigerator, Stainless Steel Appliances, Water Heater
Fireplace Y
Appliance Built-In Microwave, Cooktop, Dishwasher, Disposal, Dryer, Washer, Oven - Double, Oven - Wall, Refrigerator, Stainless Steel Appliances, Water Heater
Heat Source Natural Gas
Laundry Main Floor, Has Laundry
Exterior
Exterior Feature Patio(s), Brick
Parking Features Garage - Front Entry, Inside Access, Garage Door Opener
Garage Spaces 2.0
Fence Split Rail
Amenities Available Basketball Courts, Community Center, Exercise Room, Jog/Walk Path, Pool - Outdoor, Soccer Field, Swimming Pool, Tennis Courts, Tot Lots/Playground
Water Access N
Roof Type Fiberglass,Architectural Shingle
Accessibility None
Porch Patio(s), Brick
Attached Garage 2
Total Parking Spaces 2
Garage Y
Building
Lot Description Cul-de-sac, No Thru Street, Rear Yard
Story 3
Foundation Slab
Sewer Public Sewer
Water Public
Architectural Style Colonial
Level or Stories 3
Additional Building Above Grade, Below Grade
Structure Type Vaulted Ceilings,High
New Construction N
Schools
Elementary Schools Lowes Island
Middle Schools Seneca Ridge
High Schools Dominion
School District Loudoun County Public Schools
Others
HOA Fee Include Common Area Maintenance,Pool(s),Trash
Senior Community No
Tax ID 003353189000
Ownership Fee Simple
SqFt Source Assessor
Special Listing Condition Standard




