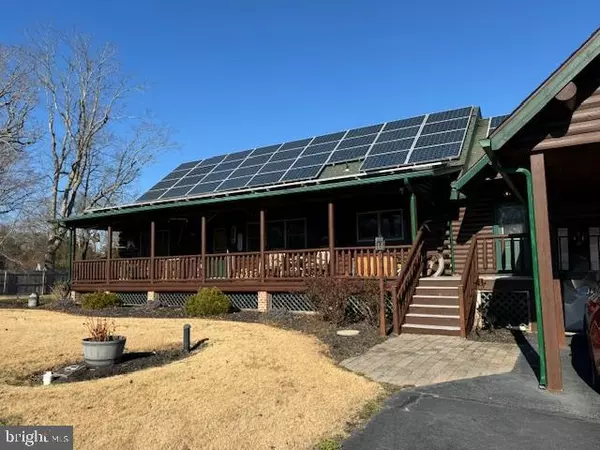474 LANGLEY RD Pittsgrove, NJ 08318
UPDATED:
01/06/2025 12:04 PM
Key Details
Property Type Single Family Home
Sub Type Detached
Listing Status Active
Purchase Type For Sale
Square Footage 2,992 sqft
Price per Sqft $217
Subdivision None Available
MLS Listing ID NJSA2013370
Style Cabin/Lodge,Dwelling w/Separate Living Area,Other
Bedrooms 4
Full Baths 4
HOA Y/N N
Abv Grd Liv Area 2,992
Originating Board BRIGHT
Year Built 2000
Annual Tax Amount $13,018
Tax Year 2023
Lot Size 1.290 Acres
Acres 1.29
Lot Dimensions 0.00 x 0.00
Property Description
Location
State NJ
County Salem
Area Pittsgrove Twp (21711)
Zoning RES
Rooms
Basement Full, Partially Finished
Main Level Bedrooms 3
Interior
Hot Water Natural Gas
Heating Forced Air
Cooling Central A/C
Flooring Ceramic Tile, Hardwood
Fireplaces Number 1
Inclusions All existing appliances, any pool equipment. All Furniture is negotiable.
Equipment Built-In Microwave, Dishwasher, Oven/Range - Gas, Water Conditioner - Owned
Fireplace Y
Window Features Double Hung
Appliance Built-In Microwave, Dishwasher, Oven/Range - Gas, Water Conditioner - Owned
Heat Source Natural Gas
Laundry Basement
Exterior
Parking Features Garage - Front Entry
Garage Spaces 2.0
Pool In Ground
Water Access N
Roof Type Asphalt
Accessibility Chairlift, Ramp - Main Level, Roll-in Shower
Total Parking Spaces 2
Garage Y
Building
Story 1.5
Foundation Block
Sewer On Site Septic
Water Well
Architectural Style Cabin/Lodge, Dwelling w/Separate Living Area, Other
Level or Stories 1.5
Additional Building Above Grade, Below Grade
New Construction N
Schools
Elementary Schools Pittsgrove Township
Middle Schools Schalick
High Schools Arthur P. Schalick H.S.
School District Pittsgrove Township Public Schools
Others
Senior Community No
Tax ID 11-00201-00086 05
Ownership Fee Simple
SqFt Source Assessor
Special Listing Condition Standard




