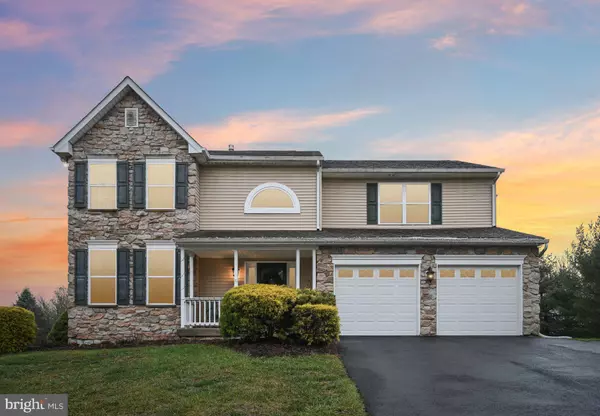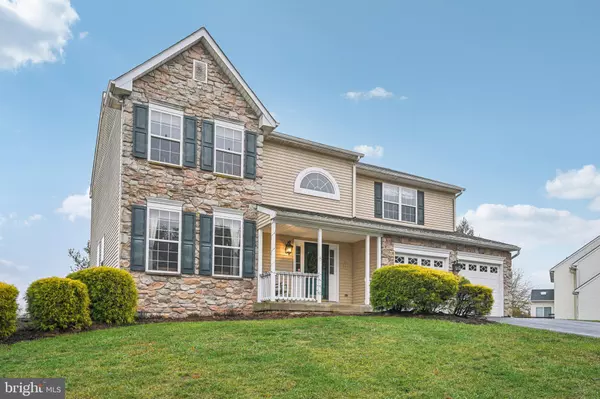8 HILLSIDE DR Royersford, PA 19468
UPDATED:
01/12/2025 12:56 AM
Key Details
Property Type Single Family Home
Sub Type Detached
Listing Status Under Contract
Purchase Type For Sale
Square Footage 2,979 sqft
Price per Sqft $206
Subdivision Highlands
MLS Listing ID PAMC2126186
Style Traditional
Bedrooms 4
Full Baths 2
Half Baths 1
HOA Y/N N
Abv Grd Liv Area 2,229
Originating Board BRIGHT
Year Built 1999
Annual Tax Amount $7,772
Tax Year 2024
Lot Size 0.381 Acres
Acres 0.38
Lot Dimensions 115.00 x 0.00
Property Description
At the heart of the home is the bright, airy kitchen, which opens to an oversized deck ideal for entertaining or relaxing. Any chef will appreciate the kitchen's modern features, including 5-burner gas cooking, ample counter space, and a thoughtful layout that also connects to the large 2-story family room. Here, you'll find soaring Palladian windows and a cozy gas fireplace, creating a warm and inviting space for everyday living.
Upstairs, the primary bedroom serves as your personal retreat, featuring vaulted ceilings, both a walk-in and double closet, and an ensuite bathroom—your own private oasis. Three additional generously sized bedrooms share a well-appointed full bathroom with a tub/shower combo, making this home ideal for families of any size.
Outside, the expansive deck overlooks a beautifully landscaped yard with mature trees and a shed, offering the perfect blend of privacy and functionality. Whether you're hosting summer barbecues or simply enjoying a quiet evening, this outdoor space is sure to delight. Access your finished walkout basement from inside or outside staircases to find a true showstopper. With a spacious living area, large windows, and access to a patio, it's perfect for entertaining, a playroom, or additional living space. The basement also includes a private office with French doors and plenty of storage in yet another adjacent room.
Conveniently located near schools, parks, shopping centers, and major routes, 8 Hillside Drive is a true standout. Don't miss your chance to call this exceptional property home!
Location
State PA
County Montgomery
Area Upper Providence Twp (10661)
Zoning RESIDENTIAL
Rooms
Other Rooms Living Room, Dining Room, Primary Bedroom, Bedroom 2, Bedroom 3, Bedroom 4, Kitchen, Family Room, Basement, Foyer, Laundry, Office, Storage Room, Bathroom 2, Primary Bathroom, Half Bath
Basement Walkout Level, Connecting Stairway, Interior Access, Outside Entrance, Partially Finished, Poured Concrete, Space For Rooms, Sump Pump, Windows, Other
Interior
Interior Features Bathroom - Stall Shower, Bathroom - Tub Shower, Breakfast Area, Carpet, Ceiling Fan(s), Chair Railings, Combination Dining/Living, Combination Kitchen/Living, Crown Moldings, Dining Area, Family Room Off Kitchen, Kitchen - Eat-In, Kitchen - Gourmet, Pantry, Primary Bath(s), Recessed Lighting, Sound System, Wainscotting, Walk-in Closet(s), Wood Floors, Other
Hot Water Natural Gas
Heating Forced Air
Cooling Central A/C
Flooring Wood, Tile/Brick, Carpet
Fireplaces Number 1
Fireplaces Type Fireplace - Glass Doors, Gas/Propane, Heatilator, Insert, Mantel(s), Marble
Inclusions washer - dryer - refrigerators (main kitchen and basement kitchen)
Equipment Built-In Range, Dishwasher, Disposal, Dryer - Electric, Dryer - Front Loading, Extra Refrigerator/Freezer, Microwave, Oven/Range - Gas, Refrigerator, Stainless Steel Appliances, Washer - Front Loading, Water Heater
Fireplace Y
Window Features Palladian
Appliance Built-In Range, Dishwasher, Disposal, Dryer - Electric, Dryer - Front Loading, Extra Refrigerator/Freezer, Microwave, Oven/Range - Gas, Refrigerator, Stainless Steel Appliances, Washer - Front Loading, Water Heater
Heat Source Natural Gas
Laundry Main Floor, Washer In Unit, Dryer In Unit
Exterior
Exterior Feature Deck(s), Patio(s), Porch(es)
Parking Features Garage - Front Entry, Inside Access
Garage Spaces 6.0
Water Access N
View Trees/Woods
Accessibility None
Porch Deck(s), Patio(s), Porch(es)
Attached Garage 2
Total Parking Spaces 6
Garage Y
Building
Story 2
Foundation Active Radon Mitigation, Concrete Perimeter
Sewer Public Sewer
Water Public
Architectural Style Traditional
Level or Stories 2
Additional Building Above Grade, Below Grade
New Construction N
Schools
School District Spring-Ford Area
Others
Senior Community No
Tax ID 61-00-02348-165
Ownership Fee Simple
SqFt Source Assessor
Acceptable Financing Cash, Conventional, FHA, VA
Listing Terms Cash, Conventional, FHA, VA
Financing Cash,Conventional,FHA,VA
Special Listing Condition Standard




