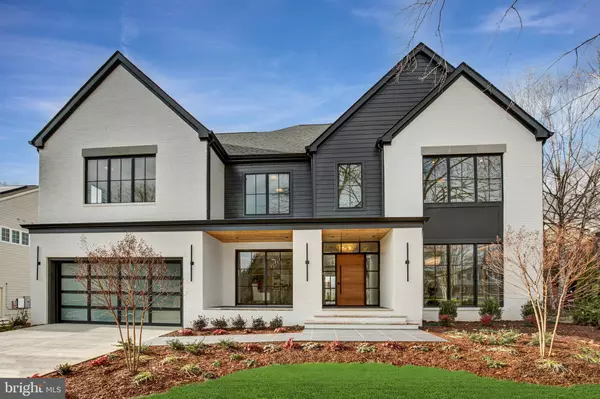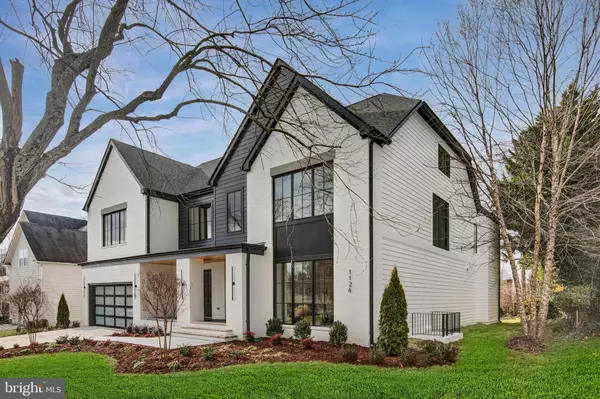1124 GUILFORD CT Mclean, VA 22101
UPDATED:
01/05/2025 01:45 PM
Key Details
Property Type Single Family Home
Sub Type Detached
Listing Status Coming Soon
Purchase Type For Sale
Square Footage 7,520 sqft
Price per Sqft $578
Subdivision Ruckers Langley
MLS Listing ID VAFX2214336
Style Colonial,Transitional
Bedrooms 6
Full Baths 6
Half Baths 2
HOA Y/N N
Abv Grd Liv Area 5,520
Originating Board BRIGHT
Year Built 2024
Annual Tax Amount $8,285
Tax Year 2024
Lot Size 0.344 Acres
Acres 0.34
Property Description
This location's importance cannot be overstated. Situated less than half a mile to downtown McLean and just three traffic lights away from Washington, DC, it provides convenient access to all major destinations in the region.
Location
State VA
County Fairfax
Zoning 120
Rooms
Other Rooms Living Room, Dining Room, Primary Bedroom, Sitting Room, Bedroom 2, Bedroom 3, Bedroom 4, Bedroom 5, Kitchen, Family Room, Library, Foyer, Breakfast Room, Exercise Room, Laundry, Mud Room, Recreation Room, Storage Room, Bedroom 6, Bathroom 2, Bathroom 3, Bonus Room, Primary Bathroom, Full Bath, Half Bath, Screened Porch
Basement Full, Fully Finished, Heated, Interior Access, Outside Entrance
Interior
Interior Features Built-Ins, Butlers Pantry, Dining Area, Floor Plan - Traditional, Kitchen - Gourmet, Kitchen - Island, Formal/Separate Dining Room, Pantry, Recessed Lighting, Walk-in Closet(s), Wet/Dry Bar, Wood Floors, Bathroom - Soaking Tub, Breakfast Area, Exposed Beams, Family Room Off Kitchen, Floor Plan - Open
Hot Water Natural Gas
Heating Central
Cooling Central A/C
Flooring Hardwood
Fireplaces Number 3
Fireplaces Type Gas/Propane
Furnishings No
Fireplace Y
Heat Source Electric
Laundry Upper Floor
Exterior
Exterior Feature Porch(es)
Parking Features Garage - Front Entry, Inside Access, Oversized
Garage Spaces 6.0
Water Access N
Accessibility Other
Porch Porch(es)
Attached Garage 3
Total Parking Spaces 6
Garage Y
Building
Lot Description Cul-de-sac, Landscaping, No Thru Street, Rear Yard
Story 4
Foundation Permanent
Sewer Public Sewer
Water Public
Architectural Style Colonial, Transitional
Level or Stories 4
Additional Building Above Grade, Below Grade
New Construction Y
Schools
Middle Schools Cooper
High Schools Langley
School District Fairfax County Public Schools
Others
Senior Community No
Tax ID 0302 24 0047
Ownership Fee Simple
SqFt Source Assessor
Acceptable Financing Negotiable
Horse Property N
Listing Terms Negotiable
Financing Negotiable
Special Listing Condition Standard




