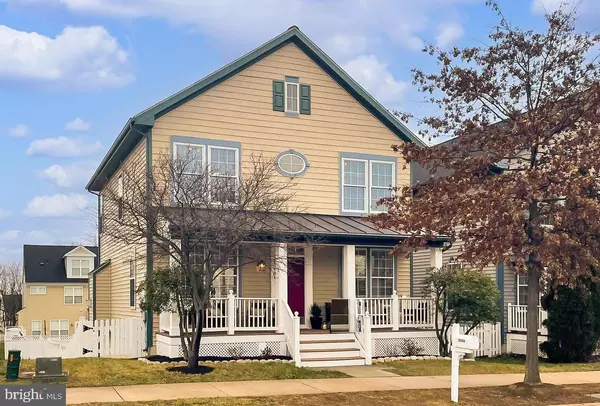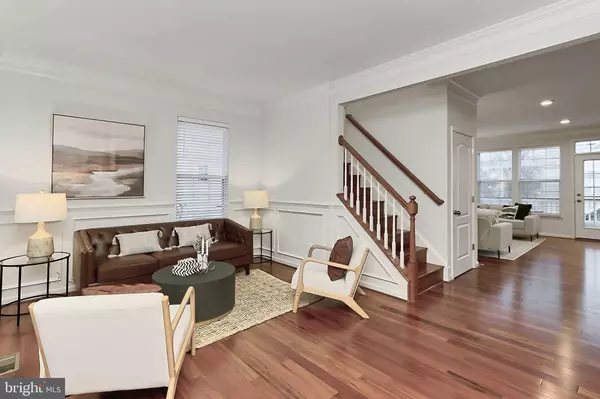20484 CHARTER OAK DR Ashburn, VA 20147
UPDATED:
01/06/2025 11:57 PM
Key Details
Property Type Single Family Home
Sub Type Detached
Listing Status Coming Soon
Purchase Type For Sale
Square Footage 2,744 sqft
Price per Sqft $309
Subdivision Belmont Greene
MLS Listing ID VALO2085304
Style Craftsman
Bedrooms 4
Full Baths 3
Half Baths 1
HOA Fees $137/mo
HOA Y/N Y
Abv Grd Liv Area 1,944
Originating Board BRIGHT
Year Built 2004
Annual Tax Amount $6,769
Tax Year 2024
Lot Size 3,920 Sqft
Acres 0.09
Property Description
Look no further, as this home's delightful exterior, thoughtful updates and finishes and premium community location [across from the park], is everything you've been searching for and MORE!
Step inside and enjoy the Open Floorplan- with over 2,700 sf -filled with Windows Galore! The Spacious Foyer Opens into the Living and Dining Rooms- both- Accented with Impressive Trim Detailing and Hardwood Flooring that flows seamlessly throughout the Main level ** The Expansive Great Room is a treat with a Gas Fireplace, Recessed Lighting and Windows Overlooking the Composite Deck ** Full Views into the Fabulous Chefs Kitchen featuring: New Black SS Appliances, an Endless assortment of Cabinetry, Sleek Granite Countertops and an Oversized Island without a Sink or Cooktop= BONUS! Take Note of the 2 Pantries and a Niche that is yearning for a Statement piece or whatever your lifestyle desires ** The Kitchen bump out offers the perfect spot for Daily Dining and a Glass paned door leads to the Composite Deck - offering more options to enjoy Outdoor Time ** Rounding off the main lvl is an updated Powder Room and Coat Closet.
To the Bedroom Level- Enjoy 4 spacious Bedrooms, 2 Updated Full Bathrooms, Hardwood flooring – not vinyl, Fresh Paint and Updated Lighting throughout!
To the Lower Level- this thoughtfully Finished space is highlighted by New Plush Carpeting, Fresh Paint, Loads of Recessed Lighting, a Walk Around Wet Bar with Granite Counters, Glass Shelving and Under Counter Refrigerator ** The Rec Room is Movie Night Ready with a Projector, Wall Screen and Speakers ** Additional space includes a Den, Updated Full Bathroom, Under Stair Storage and Utility Closet ** A double Glass Door leads to the Flat, Fenced In Yard with a Paver Patio and Direct Access to the Spacious 2 Car Garage @ 441sf!
Belmont Greene HOA Features: Outdoor Pool + Kiddie Pool, Clubhouse w/ Kitchen, Sand Volleyball Pit, Tennis Courts, 2 Tot Lots, Open Park Spaces and Sidewalks on Both Sides of the Street Through-Out the Community!
Nestled in one of Loudoun's most desirable communities, this home puts top-tier schools, recreation, and entertainment right at your fingertips. Whether you're a growing family seeking more space or a busy professional craving a peaceful haven, this charming Loudoun oasis is ready for you to make your own!
Location
State VA
County Loudoun
Zoning PDH3
Rooms
Other Rooms Living Room, Dining Room, Primary Bedroom, Bedroom 2, Bedroom 3, Bedroom 4, Kitchen, Den, Foyer, Breakfast Room, Great Room, Recreation Room, Bathroom 2, Primary Bathroom, Full Bath, Half Bath
Basement Fully Finished, Interior Access, Outside Entrance, Rear Entrance, Walkout Level, Windows
Interior
Interior Features Bar, Bathroom - Soaking Tub, Bathroom - Tub Shower, Breakfast Area, Crown Moldings, Family Room Off Kitchen, Floor Plan - Open, Formal/Separate Dining Room, Kitchen - Eat-In, Kitchen - Island, Pantry, Recessed Lighting, Wainscotting, Walk-in Closet(s), Window Treatments, Wood Floors
Hot Water Natural Gas
Cooling Central A/C
Flooring Carpet, Ceramic Tile, Hardwood
Fireplaces Number 1
Fireplaces Type Gas/Propane
Equipment Built-In Microwave, Dishwasher, Disposal, Dryer, Oven/Range - Gas, Refrigerator, Stainless Steel Appliances, Washer
Furnishings No
Fireplace Y
Appliance Built-In Microwave, Dishwasher, Disposal, Dryer, Oven/Range - Gas, Refrigerator, Stainless Steel Appliances, Washer
Heat Source Natural Gas
Exterior
Exterior Feature Deck(s), Patio(s), Porch(es)
Parking Features Additional Storage Area, Garage - Rear Entry, Garage Door Opener, Oversized
Garage Spaces 4.0
Fence Picket, Privacy, Wood
Amenities Available Basketball Courts, Common Grounds, Community Center, Party Room, Picnic Area, Pool - Outdoor, Tennis Courts, Tot Lots/Playground, Volleyball Courts
Water Access N
Roof Type Asphalt
Accessibility None
Porch Deck(s), Patio(s), Porch(es)
Total Parking Spaces 4
Garage Y
Building
Lot Description Adjoins - Open Space
Story 3
Foundation Passive Radon Mitigation, Concrete Perimeter
Sewer Public Sewer
Water Public
Architectural Style Craftsman
Level or Stories 3
Additional Building Above Grade, Below Grade
Structure Type 9'+ Ceilings
New Construction N
Schools
Elementary Schools Belmont Station
Middle Schools Trailside
High Schools Stone Bridge
School District Loudoun County Public Schools
Others
HOA Fee Include Common Area Maintenance,Pool(s),Trash,Snow Removal
Senior Community No
Tax ID 153407709000
Ownership Fee Simple
SqFt Source Assessor
Horse Property N
Special Listing Condition Standard




