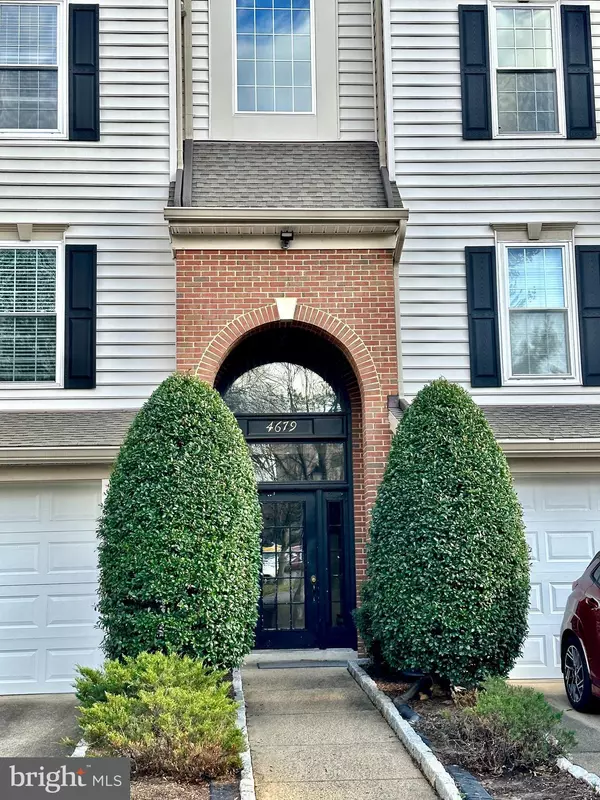4679 LONGSTREET LN #201 Alexandria, VA 22311
UPDATED:
01/22/2025 03:26 AM
Key Details
Property Type Condo
Sub Type Condo/Co-op
Listing Status Under Contract
Purchase Type For Sale
Square Footage 1,210 sqft
Price per Sqft $400
Subdivision Manors At Stonegate
MLS Listing ID VAAX2040478
Style Contemporary
Bedrooms 2
Full Baths 2
Condo Fees $691/mo
HOA Y/N N
Abv Grd Liv Area 1,210
Originating Board BRIGHT
Year Built 1992
Annual Tax Amount $4,351
Tax Year 2021
Property Description
Welcome home to this beautifully updated 2-bedroom, 2-bath end-unit, offering more windows for natural light than interior units. The open-concept layout is perfect for modern living, featuring a spacious living room with rich hardwood floors and a gas fireplace that adds warmth and charm.
The kitchen is a true standout, equipped with stainless steel appliances, sleek countertops, and stylish finishes, with a spacious pantry. The adjacent dining area flows seamlessly onto a large balcony, where you can enjoy peaceful views of the surrounding greenery—a perfect spot for relaxation or entertaining.
The primary suite offers a private retreat with a walk-in closet and a luxurious ensuite bathroom complete with a glass-enclosed shower, deep soaking tub, and double vanity. The second bedroom is generously sized, ideal for guests, a home office, or both, complemented by a beautifully updated second bathroom.
Additional conveniences include a full-sized washer and dryer in-unit and ample parking, with both assigned and unassigned spaces available. The community offers incredible amenities such as an outdoor pool, clubhouse, and playgrounds.
Perfectly located near I-395, Old Town Alexandria, and Washington, DC, this home provides the ideal blend of comfort, style, and convenience.
Don't miss your chance to own this exceptional end-unit in the vibrant Manors of Stonegate community!
Location
State VA
County Alexandria City
Zoning CDD#5
Rooms
Other Rooms Living Room, Dining Room, Primary Bedroom, Bedroom 2, Kitchen, Foyer
Main Level Bedrooms 2
Interior
Interior Features Dining Area, Floor Plan - Open, Ceiling Fan(s)
Hot Water Natural Gas
Heating Forced Air
Cooling Central A/C
Fireplaces Number 1
Equipment Dishwasher, Disposal, Dryer, Exhaust Fan, Refrigerator, Built-In Microwave, Oven/Range - Electric, Stainless Steel Appliances, Washer
Fireplace Y
Appliance Dishwasher, Disposal, Dryer, Exhaust Fan, Refrigerator, Built-In Microwave, Oven/Range - Electric, Stainless Steel Appliances, Washer
Heat Source Electric
Laundry Dryer In Unit, Washer In Unit
Exterior
Garage Spaces 1.0
Parking On Site 1
Amenities Available Common Grounds, Club House, Pool - Outdoor, Tot Lots/Playground
Water Access N
View Trees/Woods
Accessibility None
Total Parking Spaces 1
Garage N
Building
Story 1
Unit Features Garden 1 - 4 Floors
Sewer Public Sewer
Water Public
Architectural Style Contemporary
Level or Stories 1
Additional Building Above Grade, Below Grade
New Construction N
Schools
School District Alexandria City Public Schools
Others
Pets Allowed Y
HOA Fee Include Common Area Maintenance,Ext Bldg Maint,Management,Insurance,Reserve Funds,Road Maintenance,Sewer,Snow Removal,Trash,Pool(s),Water
Senior Community No
Tax ID 50635930
Ownership Condominium
Special Listing Condition Standard
Pets Allowed Cats OK, Dogs OK




