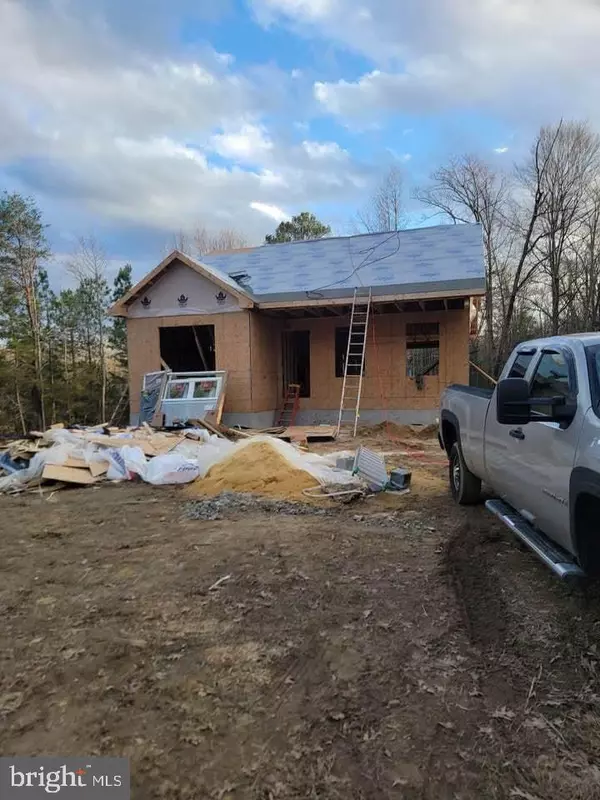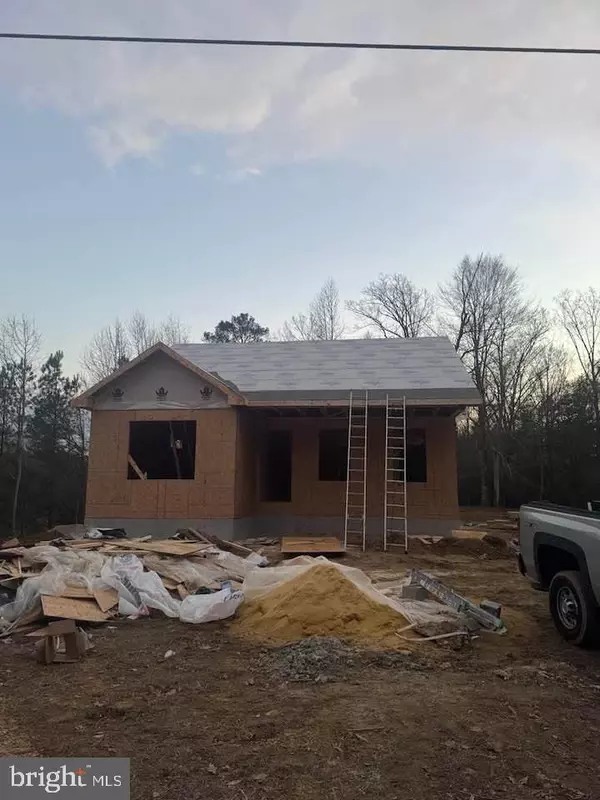11818 NEWLAND RD Warsaw, VA 22572
UPDATED:
01/02/2025 06:28 PM
Key Details
Property Type Single Family Home
Sub Type Detached
Listing Status Active
Purchase Type For Sale
Square Footage 1,416 sqft
Price per Sqft $243
MLS Listing ID VARV2000432
Style Cottage
Bedrooms 3
Full Baths 2
HOA Y/N N
Abv Grd Liv Area 1,416
Originating Board BRIGHT
Year Built 2024
Annual Tax Amount $300
Tax Year 2023
Lot Size 0.970 Acres
Acres 0.97
Property Description
A newly constructed 3-bedroom, 2-bathroom cottage, designed with an open floor plan that allows easy flow from living to dining to kitchen. Granite countertops as well as stainless steel appliances and LVP flooring complete the main area. The two secondary bedrooms are spacious with wall to wall carpet for your comfort. The primary bedroom features a walk in closet and an en-suite bathroom for added privacy. The bathrooms are equipped with modern fixtures, elegant tile work, and a sleek design.
At the rear of the house, there is a generous back porch, perfect for outdoor relaxation. The porch is ideal for enjoying peaceful mornings or evenings with a cup of coffee or a good book to relax with. The home sits on a one-acre lot offering a spacious yard waiting for the new owners to make it their own private oasis. The home provides easy access to Montross, Warsaw, Tappahannock, Colonial Beach and is about a 25 minute ride to Dahlgren. NO HOA, PRIVACY and opportunity awaits you at 11818 Newland Rd. Make it your own!!!
Location
State VA
County Richmond
Zoning R
Rooms
Main Level Bedrooms 3
Interior
Interior Features Carpet, Ceiling Fan(s), Floor Plan - Open
Hot Water Electric
Heating Heat Pump(s)
Cooling Ceiling Fan(s), Heat Pump(s)
Flooring Carpet, Luxury Vinyl Plank
Equipment Built-In Microwave, Dishwasher, Dryer - Electric, Oven/Range - Electric, Refrigerator, Stainless Steel Appliances, Washer, Water Heater
Furnishings No
Fireplace N
Window Features Double Pane
Appliance Built-In Microwave, Dishwasher, Dryer - Electric, Oven/Range - Electric, Refrigerator, Stainless Steel Appliances, Washer, Water Heater
Heat Source Electric
Exterior
Utilities Available Electric Available
Water Access N
Roof Type Architectural Shingle
Accessibility None
Garage N
Building
Lot Description Backs to Trees, Cleared, Rural, Road Frontage
Story 1
Foundation Crawl Space, Concrete Perimeter
Sewer Septic = # of BR
Water Well
Architectural Style Cottage
Level or Stories 1
Additional Building Above Grade
Structure Type Dry Wall
New Construction Y
Schools
High Schools Rappahannock
School District Richmond County Public Schools
Others
Pets Allowed Y
Senior Community No
Tax ID NO TAX RECORD
Ownership Fee Simple
SqFt Source Estimated
Acceptable Financing Cash, Conventional, FHA, USDA, VA
Horse Property N
Listing Terms Cash, Conventional, FHA, USDA, VA
Financing Cash,Conventional,FHA,USDA,VA
Special Listing Condition Standard
Pets Allowed No Pet Restrictions




