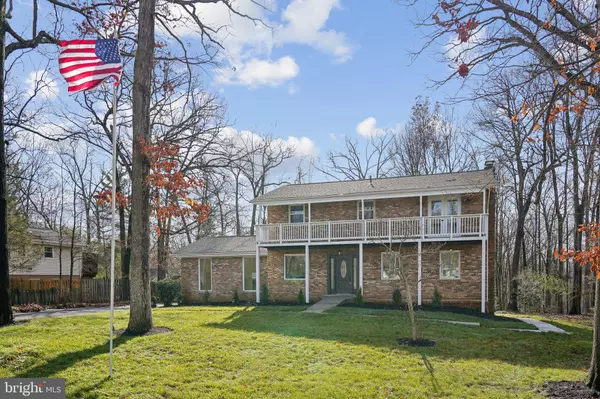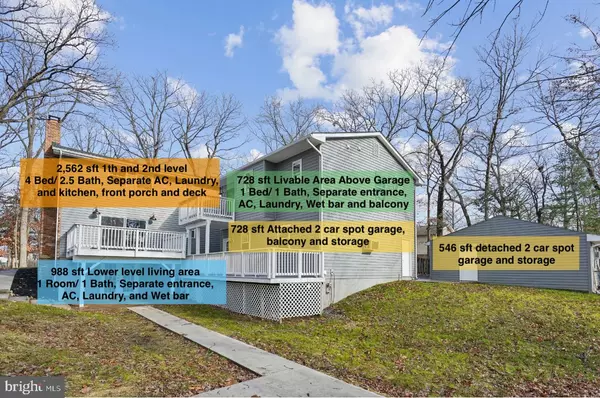6540 WINDHAM AVE Alexandria, VA 22315
UPDATED:
01/07/2025 02:43 PM
Key Details
Property Type Single Family Home
Sub Type Detached
Listing Status Active
Purchase Type For Sale
Square Footage 4,278 sqft
Price per Sqft $278
Subdivision Windsor Estates
MLS Listing ID VAFX2215550
Style Colonial
Bedrooms 5
Full Baths 4
Half Baths 1
HOA Y/N N
Abv Grd Liv Area 3,290
Originating Board BRIGHT
Year Built 1970
Annual Tax Amount $9,856
Tax Year 2024
Lot Size 0.552 Acres
Acres 0.55
Property Description
This stunning home is thoughtfully divided into ***three*** sections:
*Main Section*: Featuring 4 bedrooms, 2.5 baths, Full Kitchen, a laundry room, and a dedicated AC system.
**Functional Lower Level**: Complete with egress, a spacious living area, wet bar, stainless steel appliances, separate AC, and its own laundry.
***Bright 1-Bed/1-Bath area***: Includes a wet bar, stainless steel appliances, separate AC, laundry, and egress—a perfect space for extended families, office, Investment or other uses.
This 5-bedroom, 4.5-bath home has been meticulously renovated from top to bottom, boasting luxury high-end features such as a full kitchen, two wet bars, three laundry areas, brand-new LVP flooring throughout, and every modern amenity you could desire—all situated in the heart of Kingstowne!
Step inside to discover:
Tall ceilings and an open, airy floor plan that flows seamlessly between the main living areas and formal spaces.
A brand-new kitchen with tall white cabinetry, quartz countertops, a waterfall island, stainless steel appliances, modern fixtures, and a butler's pantry for extra storage.
A family room centered around a full brick-wall fireplace, adding warmth and character. This space opens onto an oversized deck, perfect for relaxing or entertaining.
On the upper level, the luxurious master suite steals the show:
Enjoy a private extended balcony, a spacious walk-in closet, and an en-suite bathroom that feels like a spa retreat.
The master bath includes a modern soaking tub, dual vanities, a stunning glass-enclosed shower with floor-to-ceiling stonework, and sleek black finishes.
Additional bedrooms on this level are generously sized, with ample storage and flexible layouts.
The lower level is a versatile secondary living space:
Includes a wet bar, stainless steel appliances, custom built-ins, and an island.
Features an additional bedroom, a full modern bathroom, and walk-out access to the beautifully landscaped backyard.
Perfect as an in-law suite, guest quarters, home gym, or even a theater room.
Above the garage is an incredible separate living space:
Bright and spacious, featuring a wet bar, stainless steel appliances, an L-shaped counter, a bay window, and an extra-large bedroom.
Ideal for extended family, a private office, or rental income potential.
Additional Features:
A two-car garage plus additional garage space and a carport for 2-3 vehicles.
Three sets of washers and dryers, providing convenience for each living space.
Custom landscaping that creates a private oasis, perfect for entertaining in the large backyard.
Location
State VA
County Fairfax
Zoning 110
Rooms
Basement Daylight, Full, Fully Finished, Walkout Level
Interior
Hot Water Electric
Heating Forced Air
Cooling Central A/C
Fireplaces Number 1
Fireplace Y
Heat Source Electric
Exterior
Parking Features Inside Access
Garage Spaces 4.0
Water Access N
Accessibility None
Attached Garage 2
Total Parking Spaces 4
Garage Y
Building
Story 3
Foundation Permanent
Sewer Public Sewer
Water Public
Architectural Style Colonial
Level or Stories 3
Additional Building Above Grade, Below Grade
New Construction N
Schools
School District Fairfax County Public Schools
Others
Senior Community No
Tax ID 0902 09 0091
Ownership Fee Simple
SqFt Source Estimated
Special Listing Condition Standard




