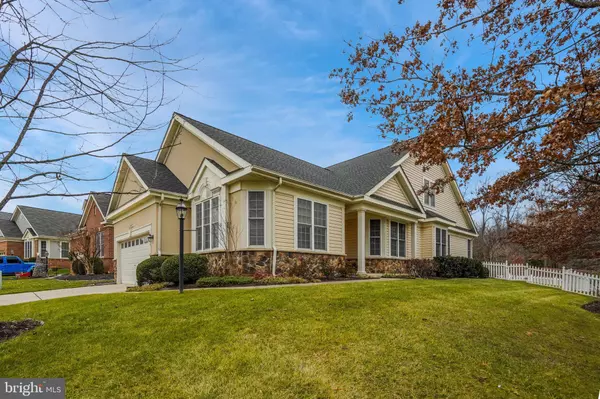13130 TRIPLE CROWN LOOP Gainesville, VA 20155
UPDATED:
12/31/2024 02:10 AM
Key Details
Property Type Single Family Home
Sub Type Detached
Listing Status Pending
Purchase Type For Sale
Square Footage 2,806 sqft
Price per Sqft $270
Subdivision Heritage Hunt
MLS Listing ID VAPW2084968
Style Contemporary,Loft
Bedrooms 4
Full Baths 3
HOA Fees $400/mo
HOA Y/N Y
Abv Grd Liv Area 2,806
Originating Board BRIGHT
Year Built 2006
Annual Tax Amount $5,952
Tax Year 2024
Lot Size 9,148 Sqft
Acres 0.21
Property Description
Location
State VA
County Prince William
Zoning PMR
Rooms
Other Rooms Living Room, Dining Room, Primary Bedroom, Bedroom 2, Bedroom 3, Bedroom 4, Kitchen, Family Room, Foyer, Breakfast Room, 2nd Stry Fam Ovrlk, Laundry, Loft, Bathroom 2, Bathroom 3
Main Level Bedrooms 2
Interior
Interior Features Kitchen - Gourmet, Breakfast Area, Dining Area, Primary Bath(s), Chair Railings, Crown Moldings, Upgraded Countertops, Window Treatments, Wood Floors, Recessed Lighting, Floor Plan - Open
Hot Water Electric
Heating Forced Air
Cooling Central A/C, Ceiling Fan(s), Programmable Thermostat
Flooring Carpet, Hardwood
Fireplaces Number 1
Fireplaces Type Mantel(s)
Equipment Washer/Dryer Hookups Only, Dishwasher, Disposal, Dryer, Microwave, Icemaker, Refrigerator, Stove, Washer
Fireplace Y
Window Features Screens
Appliance Washer/Dryer Hookups Only, Dishwasher, Disposal, Dryer, Microwave, Icemaker, Refrigerator, Stove, Washer
Heat Source Natural Gas
Laundry Dryer In Unit, Main Floor, Washer In Unit
Exterior
Exterior Feature Patio(s)
Parking Features Garage Door Opener, Garage - Front Entry
Garage Spaces 4.0
Fence Rear
Utilities Available Under Ground, Cable TV Available
Amenities Available Bar/Lounge, Club House, Common Grounds, Dining Rooms, Exercise Room, Fitness Center, Gated Community, Golf Course Membership Available, Golf Club, Jog/Walk Path, Library, Meeting Room, Party Room, Pool - Indoor, Pool - Outdoor, Tennis Courts
Water Access N
View Garden/Lawn, Trees/Woods
Accessibility 2+ Access Exits
Porch Patio(s)
Attached Garage 2
Total Parking Spaces 4
Garage Y
Building
Lot Description Landscaping, Backs to Trees
Story 2
Foundation Concrete Perimeter
Sewer Public Sewer
Water Public
Architectural Style Contemporary, Loft
Level or Stories 2
Additional Building Above Grade, Below Grade
Structure Type 9'+ Ceilings,Cathedral Ceilings
New Construction N
Schools
School District Prince William County Public Schools
Others
HOA Fee Include Trash,Cable TV,High Speed Internet,Management,Pool(s),Reserve Funds,Security Gate,Snow Removal,Standard Phone Service
Senior Community Yes
Age Restriction 55
Tax ID 243973
Ownership Fee Simple
SqFt Source Estimated
Security Features Smoke Detector
Special Listing Condition Standard




