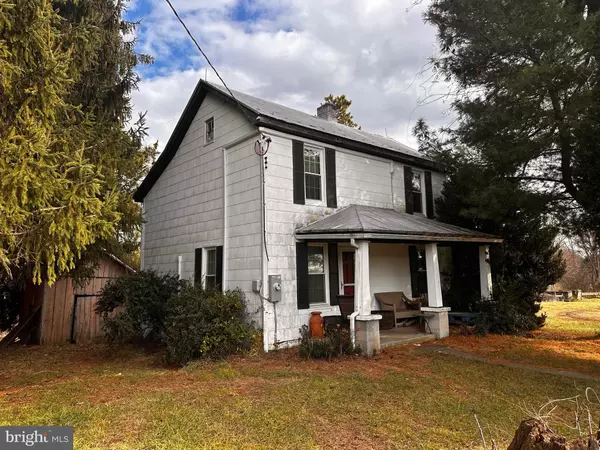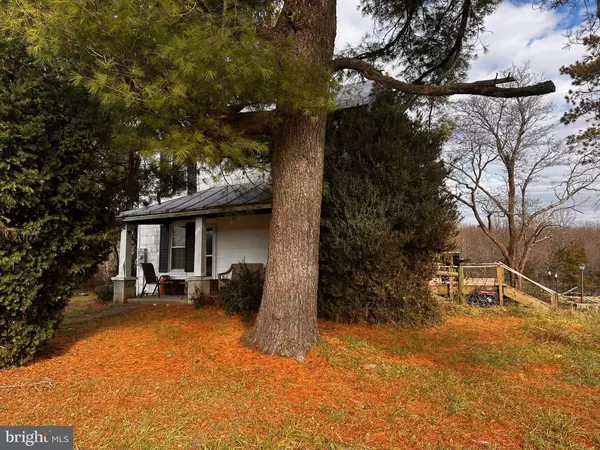1020 JULIE DR Westminster, MD 21157
UPDATED:
12/23/2024 07:11 PM
Key Details
Property Type Single Family Home
Sub Type Detached
Listing Status Coming Soon
Purchase Type For Sale
Square Footage 1,356 sqft
Price per Sqft $438
Subdivision None Available
MLS Listing ID MDCR2023932
Style Colonial,Farmhouse/National Folk
Bedrooms 2
Full Baths 2
HOA Y/N N
Abv Grd Liv Area 1,356
Originating Board BRIGHT
Year Built 1920
Annual Tax Amount $3,010
Tax Year 2024
Lot Size 16.214 Acres
Acres 16.21
Property Description
Location
State MD
County Carroll
Zoning AGRIC
Rooms
Other Rooms Living Room, Dining Room, Sitting Room, Bedroom 2, Kitchen, Family Room, Bedroom 1, Attic, Full Bath
Basement Dirt Floor, Partial, Unfinished, Outside Entrance
Interior
Interior Features Carpet, Stove - Wood, Wood Floors, Bathroom - Stall Shower, Bathroom - Tub Shower, Family Room Off Kitchen, Floor Plan - Traditional, Formal/Separate Dining Room, Pantry, Water Treat System
Hot Water Propane
Heating Central, Forced Air, Zoned
Cooling Ductless/Mini-Split, Zoned
Flooring Carpet, Laminated, Wood, Dirt
Equipment Washer, Water Heater, Oven/Range - Gas, Refrigerator, Water Conditioner - Owned
Fireplace N
Window Features Double Hung,Insulated,Replacement,Screens,Storm,Vinyl Clad,Wood Frame
Appliance Washer, Water Heater, Oven/Range - Gas, Refrigerator, Water Conditioner - Owned
Heat Source Oil
Laundry Main Floor, Washer In Unit
Exterior
Exterior Feature Deck(s), Porch(es)
Garage Spaces 10.0
Fence Other
Water Access Y
Water Access Desc Private Access
View Pasture
Roof Type Metal
Street Surface Black Top
Accessibility None
Porch Deck(s), Porch(es)
Road Frontage Private, Road Maintenance Agreement
Total Parking Spaces 10
Garage N
Building
Lot Description Backs to Trees, Flag, Landscaping, No Thru Street, Partly Wooded, Pipe Stem, Private, Secluded, Stream/Creek, Pond
Story 3
Foundation Stone
Sewer Septic Exists
Water Well
Architectural Style Colonial, Farmhouse/National Folk
Level or Stories 3
Additional Building Above Grade, Below Grade
Structure Type Wood Walls,Paneled Walls,Cathedral Ceilings
New Construction N
Schools
Elementary Schools Mechanicsville
Middle Schools Westminster
High Schools Westminster
School District Carroll County Public Schools
Others
Senior Community No
Tax ID 0704015665
Ownership Fee Simple
SqFt Source Assessor
Acceptable Financing Conventional, Cash
Horse Property Y
Listing Terms Conventional, Cash
Financing Conventional,Cash
Special Listing Condition Standard




