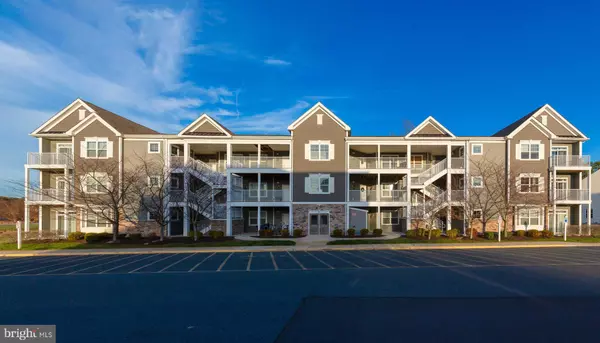37670 EXETER DR #K12 Rehoboth Beach, DE 19971
UPDATED:
12/21/2024 07:00 PM
Key Details
Property Type Single Family Home, Condo
Sub Type Unit/Flat/Apartment
Listing Status Under Contract
Purchase Type For Sale
Square Footage 1,832 sqft
Price per Sqft $354
Subdivision Grande At Canal Pointe
MLS Listing ID DESU2076024
Style Coastal
Bedrooms 3
Full Baths 2
HOA Fees $1,252/qua
HOA Y/N Y
Abv Grd Liv Area 1,832
Originating Board BRIGHT
Year Built 2015
Annual Tax Amount $1,299
Tax Year 2024
Lot Dimensions 0.00 x 0.00
Location
State DE
County Sussex
Area Lewes Rehoboth Hundred (31009)
Zoning MR
Rooms
Main Level Bedrooms 3
Interior
Interior Features Combination Dining/Living, Crown Moldings, Elevator, Entry Level Bedroom, Floor Plan - Open, Kitchen - Gourmet, Pantry, Primary Bath(s), Recessed Lighting, Upgraded Countertops, Window Treatments, Wood Floors
Hot Water Electric
Heating Forced Air
Cooling Central A/C
Flooring Engineered Wood, Hardwood, Ceramic Tile
Inclusions All furniture and contents including kitchen cabinet contents
Equipment Built-In Microwave, Built-In Range, Dishwasher, Disposal, Icemaker, Range Hood, Oven/Range - Electric, Refrigerator, Stainless Steel Appliances, Washer/Dryer Stacked, Water Heater
Furnishings Yes
Fireplace N
Appliance Built-In Microwave, Built-In Range, Dishwasher, Disposal, Icemaker, Range Hood, Oven/Range - Electric, Refrigerator, Stainless Steel Appliances, Washer/Dryer Stacked, Water Heater
Heat Source Propane - Metered
Laundry Dryer In Unit, Washer In Unit
Exterior
Amenities Available Club House, Exercise Room, Fitness Center, Pool - Outdoor, Tennis - Indoor, Tennis Courts, Tot Lots/Playground, Basketball Courts
Water Access N
Roof Type Architectural Shingle
Accessibility Elevator
Garage N
Building
Story 3
Unit Features Garden 1 - 4 Floors
Sewer Public Sewer
Water Public
Architectural Style Coastal
Level or Stories 3
Additional Building Above Grade, Below Grade
Structure Type 9'+ Ceilings
New Construction N
Schools
School District Cape Henlopen
Others
Pets Allowed Y
HOA Fee Include Common Area Maintenance,Ext Bldg Maint,Health Club,Lawn Maintenance,Management,Pool(s),Reserve Funds,Road Maintenance,Snow Removal,Trash
Senior Community No
Tax ID 334-13.00-1749.00-K12
Ownership Condominium
Acceptable Financing Cash, Conventional
Horse Property N
Listing Terms Cash, Conventional
Financing Cash,Conventional
Special Listing Condition Standard
Pets Allowed Number Limit




