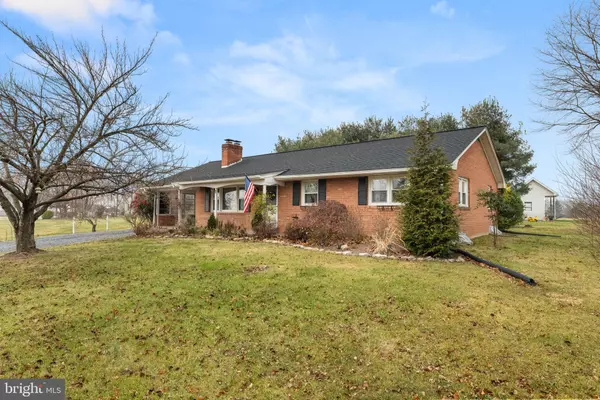2447 RITTENOUR RD Edinburg, VA 22824
UPDATED:
12/29/2024 04:06 AM
Key Details
Property Type Single Family Home
Sub Type Detached
Listing Status Active
Purchase Type For Sale
Square Footage 1,218 sqft
Price per Sqft $266
MLS Listing ID VASH2010252
Style Ranch/Rambler
Bedrooms 3
Full Baths 1
HOA Y/N N
Abv Grd Liv Area 1,218
Originating Board BRIGHT
Year Built 1963
Annual Tax Amount $1,130
Tax Year 2022
Lot Size 0.470 Acres
Acres 0.47
Property Description
A new roof was installed just 3 years ago, ensuring durability and reducing maintenance worries. The home's sturdy brick exterior and classic design are matched by practical features like an attached carport, ideal for protecting your vehicle from the elements.
Boasting 1,218 sq. ft. of well-planned living space, this home features 3 bedrooms and 1 full bathroom, providing comfortable accommodations for family or guests. The full, unfinished basement presents a blank canvas for customization, whether you envision additional living areas, a home gym, or ample storage space.
Step outside and immerse yourself in the stunning surroundings. The landscaped yard is not only a gardener's delight but also a perfect spot to relax and take in the panoramic mountain views. An outbuilding with electricity offers endless possibilities, from a workshop to extra storage for tools and equipment.
Located in a quiet, scenic area, the property is serviced by town water and trash utilities, providing the conveniences of modern living without sacrificing the peaceful charm of rural life.
Whether you're a first-time homebuyer, a downsizer, or someone looking for an investment property, 2447 Rittenour Rd. has it all. Don't miss the opportunity to make this delightful home your own—schedule your showing today!
Location
State VA
County Shenandoah
Zoning R2
Rooms
Basement Unfinished, Walkout Stairs, Interior Access, Outside Entrance, Sump Pump
Main Level Bedrooms 3
Interior
Hot Water Electric
Cooling Central A/C
Flooring Hardwood, Vinyl
Fireplaces Number 1
Inclusions Stove, Oven, Refrigerator, washer and dryer
Equipment Refrigerator, Oven - Wall, Cooktop, Washer, Dryer - Electric
Fireplace Y
Appliance Refrigerator, Oven - Wall, Cooktop, Washer, Dryer - Electric
Heat Source Oil
Laundry Basement
Exterior
Garage Spaces 2.0
Water Access N
View Mountain
Accessibility None
Total Parking Spaces 2
Garage N
Building
Lot Description Landscaping
Story 1
Foundation Block
Sewer On Site Septic
Water Public
Architectural Style Ranch/Rambler
Level or Stories 1
Additional Building Above Grade, Below Grade
New Construction N
Schools
School District Shenandoah County Public Schools
Others
Senior Community No
Tax ID 056 A 228
Ownership Fee Simple
SqFt Source Estimated
Special Listing Condition Standard




