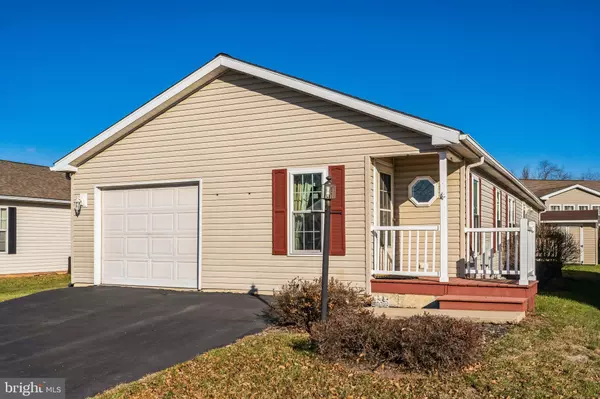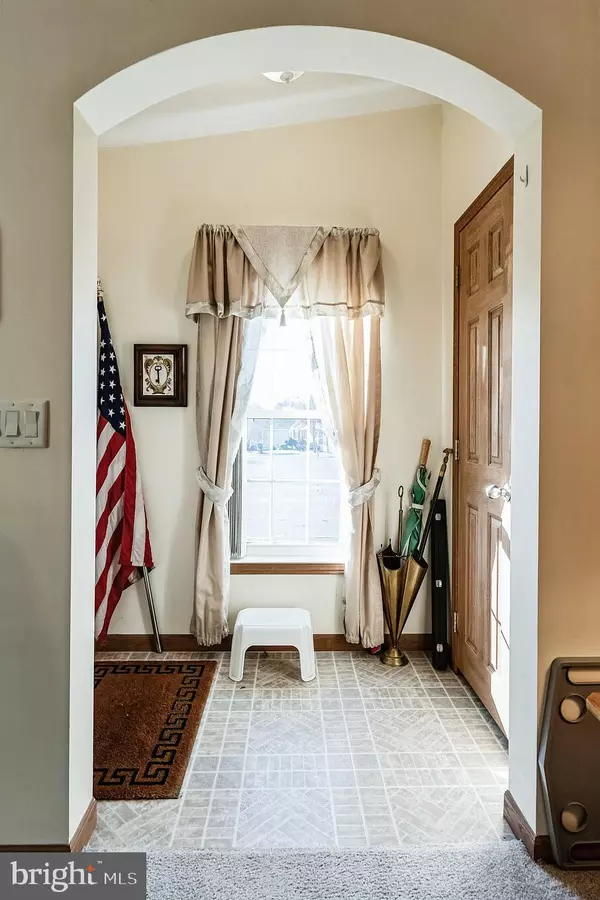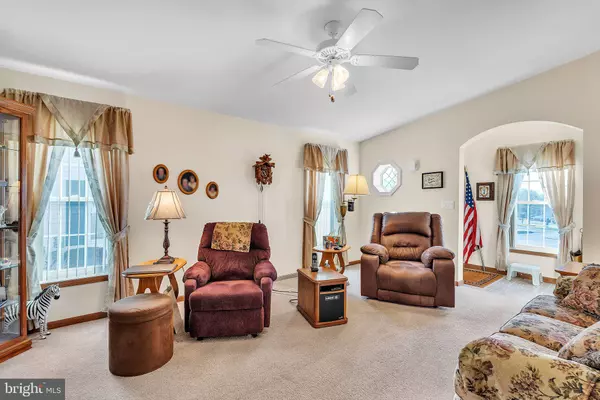502 VILLAGE WAY Royersford, PA 19468
UPDATED:
12/30/2024 03:50 PM
Key Details
Property Type Manufactured Home
Sub Type Manufactured
Listing Status Pending
Purchase Type For Sale
Square Footage 1,512 sqft
Price per Sqft $142
Subdivision Willow Run
MLS Listing ID PAMC2125558
Style Ranch/Rambler
Bedrooms 2
Full Baths 2
HOA Fees $615/mo
HOA Y/N Y
Abv Grd Liv Area 1,512
Originating Board BRIGHT
Year Built 2003
Annual Tax Amount $2,748
Tax Year 2023
Lot Dimensions 50.00 x 0.00
Property Description
footprint and some extra storage not found in most models here in Willow Run. The vinyl floor foyer
with coat closet begins the tour leading directly into the living room and straight into dining room;
making family gatherings with longer table easily managed. The kitchen off to the left has many
attributes. The breakfast area has additional cabinetry at that end, double windows and room to add
furniture to suit any number of needs- desk, bookshelves, baker's rack as shown. Center island cabinets
and pantry next to fridge have roll outs adding to the overall convenience. Newer appliances, fridge with
ice maker, gas 5 burner stove make cooking less a chore. The hall way continues the tour with hot water
heater closet all to itself on left and hall bath on the right. Laundry is next with door to backyard and
shed. Cabinets keep things tidy, rod for drying special items and utility sink a real bonus. Heater, circuit
breaker box and whole house water shut off are all here together. Second bedroom has roomy closet
along one wall opposite a large window. Primary bedroom features a walk in closet. This room can be
set up two different ways- with bed between windows and night stands on either side or keep the same
arrangement- plenty of room to add make up station, as shown, and TV stand. Owner suite bath has had
shower redone with low threshold, bench seating, safety bars, overhead and hand held wand- all the
amenities…! Single sink vanity has copious storage with 2 cabinets and 2 sets of drawers and can be
easily changed to accommodate two sinks. Behind the door is a large linen closet and opposite the
commode is another storage cabinet. Please come visit to see for yourself all this lovely home has to
offer.
Location
State PA
County Montgomery
Area Limerick Twp (10637)
Zoning RESIDENTIAL
Rooms
Main Level Bedrooms 2
Interior
Hot Water Natural Gas
Cooling Central A/C
Fireplace N
Heat Source Natural Gas
Exterior
Amenities Available Club House, Swimming Pool
Water Access N
Accessibility None
Garage N
Building
Story 1
Sewer Public Sewer
Water Public
Architectural Style Ranch/Rambler
Level or Stories 1
Additional Building Above Grade, Below Grade
New Construction N
Schools
School District Spring-Ford Area
Others
HOA Fee Include Common Area Maintenance,Pool(s),Snow Removal,Trash
Senior Community Yes
Age Restriction 55
Tax ID 37-00-05286-581
Ownership Fee Simple
SqFt Source Assessor
Special Listing Condition Standard




