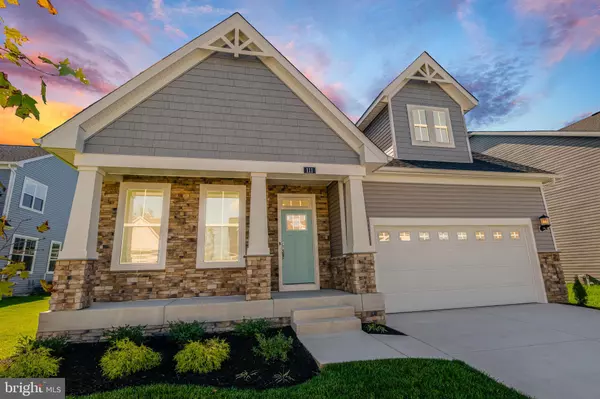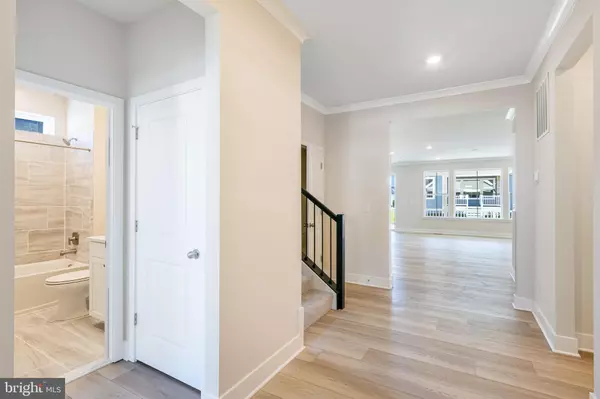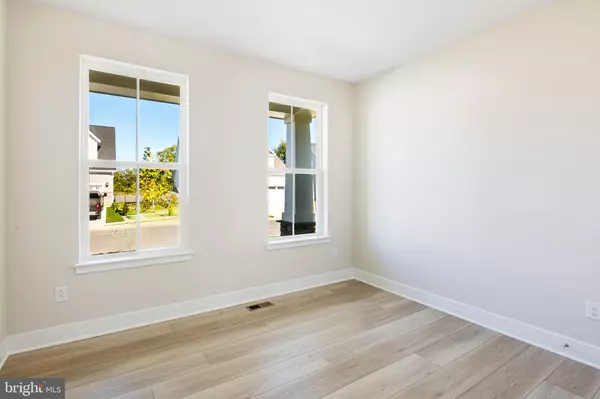201 MARINERS CIR Milton, DE 19968
UPDATED:
12/17/2024 04:07 PM
Key Details
Property Type Single Family Home
Sub Type Detached
Listing Status Active
Purchase Type For Sale
Square Footage 2,588 sqft
Price per Sqft $223
Subdivision Heritage Creek
MLS Listing ID DESU2075852
Style Craftsman
Bedrooms 4
Full Baths 3
HOA Fees $190/mo
HOA Y/N Y
Abv Grd Liv Area 2,588
Originating Board BRIGHT
Annual Tax Amount $1,022
Tax Year 2024
Lot Size 9,600 Sqft
Acres 0.22
Property Description
Location
State DE
County Sussex
Area Broadkill Hundred (31003)
Zoning TN
Rooms
Main Level Bedrooms 2
Interior
Interior Features Entry Level Bedroom, Floor Plan - Open, Upgraded Countertops, Walk-in Closet(s)
Hot Water Tankless
Heating Forced Air
Cooling Central A/C
Equipment Dishwasher, Microwave, Cooktop, Oven - Double, Refrigerator, Range Hood, Stainless Steel Appliances, Washer/Dryer Hookups Only, Water Heater - Tankless
Fireplace N
Appliance Dishwasher, Microwave, Cooktop, Oven - Double, Refrigerator, Range Hood, Stainless Steel Appliances, Washer/Dryer Hookups Only, Water Heater - Tankless
Heat Source Natural Gas
Laundry Main Floor
Exterior
Exterior Feature Patio(s)
Parking Features Garage - Front Entry, Garage Door Opener
Garage Spaces 2.0
Amenities Available Club House, Pool - Outdoor, Fitness Center
Water Access N
Accessibility None
Porch Patio(s)
Attached Garage 2
Total Parking Spaces 2
Garage Y
Building
Lot Description Corner
Story 2
Foundation Slab
Sewer Public Sewer
Water Public
Architectural Style Craftsman
Level or Stories 2
Additional Building Above Grade, Below Grade
New Construction Y
Schools
School District Cape Henlopen
Others
HOA Fee Include Lawn Maintenance,Lawn Care Front,Lawn Care Rear,Lawn Care Side,Snow Removal
Senior Community No
Tax ID 235-20.00-1348.00
Ownership Fee Simple
SqFt Source Estimated
Special Listing Condition Standard




