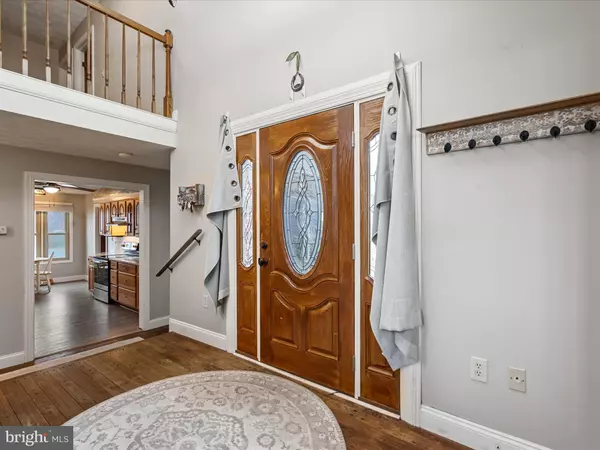8638 N FREDERICK PIKE Cross Junction, VA 22625
UPDATED:
01/15/2025 11:54 AM
Key Details
Property Type Single Family Home
Sub Type Detached
Listing Status Active
Purchase Type For Sale
Square Footage 2,712 sqft
Price per Sqft $258
Subdivision None Available
MLS Listing ID VAFV2023370
Style Colonial
Bedrooms 4
Full Baths 3
Half Baths 1
HOA Y/N N
Abv Grd Liv Area 2,504
Originating Board BRIGHT
Year Built 1976
Annual Tax Amount $3,554
Tax Year 2020
Lot Size 9.500 Acres
Acres 9.5
Property Description
Location
State VA
County Frederick
Zoning RA
Direction West
Rooms
Other Rooms Dining Room, Primary Bedroom, Bedroom 2, Bedroom 3, Bedroom 4, Kitchen, Family Room, Office, Recreation Room, Bathroom 2, Bathroom 3, Primary Bathroom
Basement Partial, Fully Finished
Main Level Bedrooms 1
Interior
Interior Features Attic, Breakfast Area, Butlers Pantry, Ceiling Fan(s), Entry Level Bedroom, Formal/Separate Dining Room, Kitchen - Galley, Kitchen - Table Space, Primary Bath(s), Recessed Lighting, Bathroom - Stall Shower, Bathroom - Tub Shower, Upgraded Countertops, Water Treat System, Window Treatments, Stove - Wood, Other, Walk-in Closet(s), Pantry
Hot Water Electric
Heating Central, Forced Air, Heat Pump - Oil BackUp, Wood Burn Stove
Cooling Central A/C
Flooring Hardwood
Equipment Dishwasher, Disposal, Dryer - Electric, Oven/Range - Electric, Washer, Water Conditioner - Owned, Water Heater, Refrigerator
Appliance Dishwasher, Disposal, Dryer - Electric, Oven/Range - Electric, Washer, Water Conditioner - Owned, Water Heater, Refrigerator
Heat Source Electric, Propane - Owned, Oil
Laundry Main Floor, Has Laundry, Washer In Unit, Dryer In Unit
Exterior
Exterior Feature Patio(s), Deck(s), Brick, Balcony
Parking Features Garage Door Opener, Garage - Side Entry, Oversized, Additional Storage Area
Garage Spaces 2.0
Fence Board, Vinyl
Pool Saltwater
Utilities Available Phone, Propane, Water Available, Electric Available
Water Access N
View Mountain, Panoramic, Pasture, Pond
Roof Type Architectural Shingle
Street Surface Black Top,Paved
Accessibility None
Porch Patio(s), Deck(s), Brick, Balcony
Road Frontage State
Attached Garage 2
Total Parking Spaces 2
Garage Y
Building
Lot Description Cleared, Backs to Trees, Landscaping, Open, Partly Wooded, Pond, Premium, Poolside, Private, Rear Yard, Rural, Road Frontage, SideYard(s), Unrestricted, Front Yard
Story 2.5
Foundation Block, Crawl Space
Sewer On Site Septic
Water Well
Architectural Style Colonial
Level or Stories 2.5
Additional Building Above Grade, Below Grade
Structure Type Dry Wall
New Construction N
Schools
Elementary Schools Gainesboro
Middle Schools Frederick County
High Schools James Wood
School District Frederick County Public Schools
Others
Pets Allowed Y
Senior Community No
Tax ID 11 A 44B
Ownership Fee Simple
SqFt Source Estimated
Security Features Carbon Monoxide Detector(s),Fire Detection System
Acceptable Financing Farm Credit Service, Exchange, Conventional, Cash, FHA, FHVA, VA, USDA
Listing Terms Farm Credit Service, Exchange, Conventional, Cash, FHA, FHVA, VA, USDA
Financing Farm Credit Service,Exchange,Conventional,Cash,FHA,FHVA,VA,USDA
Special Listing Condition Standard
Pets Allowed No Pet Restrictions




