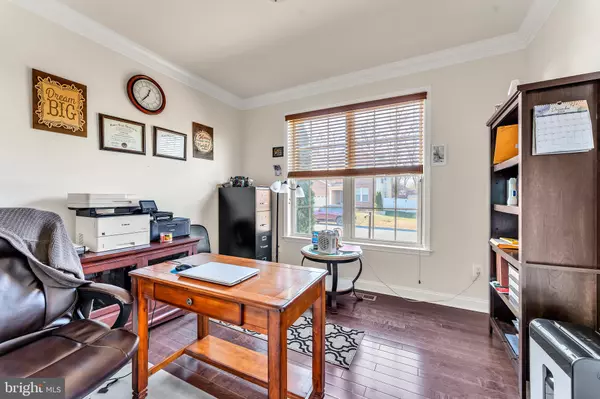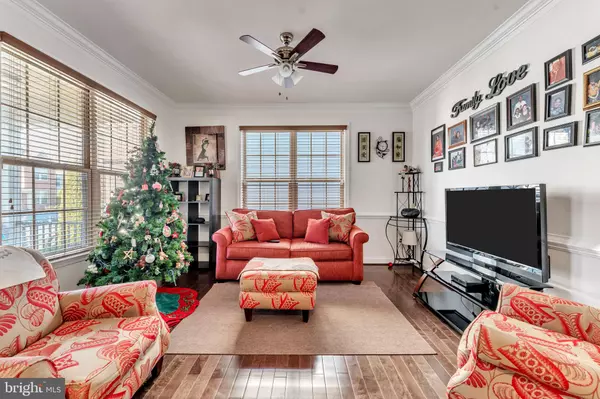825 JANET DALE LN Severn, MD 21144
UPDATED:
12/30/2024 06:38 PM
Key Details
Property Type Single Family Home
Sub Type Detached
Listing Status Pending
Purchase Type For Sale
Square Footage 3,012 sqft
Price per Sqft $265
Subdivision Evergreen Commons
MLS Listing ID MDAA2100522
Style Colonial
Bedrooms 5
Full Baths 3
Half Baths 1
HOA Fees $460/ann
HOA Y/N Y
Abv Grd Liv Area 3,012
Originating Board BRIGHT
Year Built 2017
Annual Tax Amount $6,690
Tax Year 2024
Lot Size 6,272 Sqft
Acres 0.14
Property Description
Located in Severn, just 6 minutes from Sam's Club, Aldi, Lowe's, I-97, and more, this beautiful 5-bedroom, 4-bathroom home offers over 4,000 sq. ft. of living space. It's the perfect balance of a peaceful retreat, yet conveniently close to major shopping, Fort Meade Military Base, and more.
The home features a spacious office, living room, and a grand family room. The large kitchen boasts a double oven, an island that doubles as a breakfast bar, and a separate dining area. The inviting family room is perfect for relaxing, with a fireplace and entertainment area.
On the entry level, you'll find a stunning owner's suite with an ensuite bathroom and a generous walk-in closet. Upstairs, there are three spacious bedrooms and a full bathroom.
The fully finished basement adds even more living space, featuring a 5th bedroom, a full bathroom, and a kitchenette. It's ideal for an entertainment area, movie room, or even a gym.
Don't miss the gorgeous covered front porch, as well as the large 2-car garage and driveway.
This home can be yours in 2025! Come see your new home today!
Location
State MD
County Anne Arundel
Zoning R2
Rooms
Basement Fully Finished
Main Level Bedrooms 1
Interior
Interior Features Entry Level Bedroom, Family Room Off Kitchen, Kitchenette, Pantry, Walk-in Closet(s), Floor Plan - Open, Ceiling Fan(s)
Hot Water Natural Gas
Heating Heat Pump(s)
Cooling Central A/C
Fireplaces Number 1
Inclusions All appliances in home , basement refrigerator
Equipment Built-In Microwave, Built-In Range, Dishwasher, Oven - Double
Furnishings No
Fireplace Y
Appliance Built-In Microwave, Built-In Range, Dishwasher, Oven - Double
Heat Source Natural Gas
Laundry Dryer In Unit, Washer In Unit
Exterior
Parking Features Garage - Front Entry, Garage Door Opener, Inside Access
Garage Spaces 6.0
Water Access N
View Trees/Woods
Accessibility 2+ Access Exits
Attached Garage 2
Total Parking Spaces 6
Garage Y
Building
Story 3
Foundation Concrete Perimeter
Sewer No Septic System
Water Public
Architectural Style Colonial
Level or Stories 3
Additional Building Above Grade, Below Grade
New Construction N
Schools
School District Anne Arundel County Public Schools
Others
Pets Allowed Y
Senior Community No
Tax ID 020442490240517
Ownership Fee Simple
SqFt Source Assessor
Acceptable Financing Conventional, FHA, Cash, VA
Listing Terms Conventional, FHA, Cash, VA
Financing Conventional,FHA,Cash,VA
Special Listing Condition Standard
Pets Allowed No Pet Restrictions




