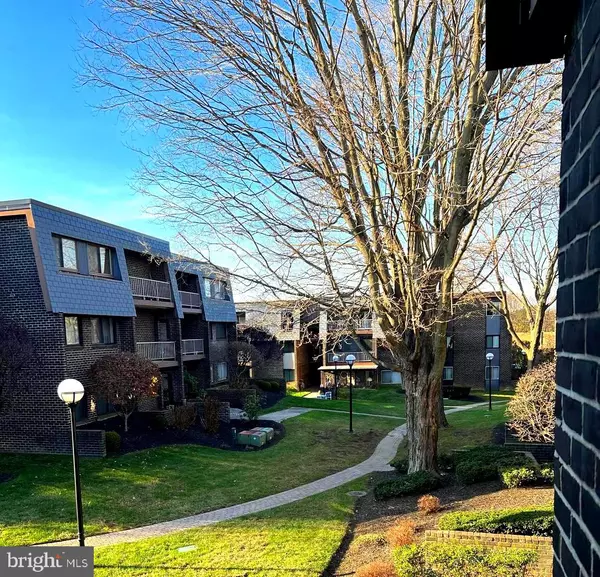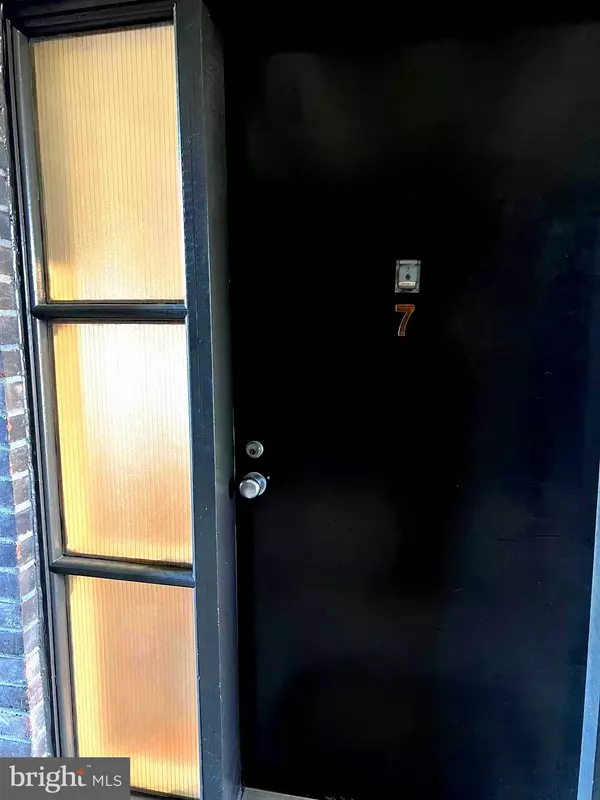3198 OLD POST DR #3198-7 Pikesville, MD 21208
UPDATED:
01/20/2025 07:04 PM
Key Details
Property Type Condo
Sub Type Condo/Co-op
Listing Status Active
Purchase Type For Sale
Square Footage 1,403 sqft
Price per Sqft $156
Subdivision Stevenson Village Condo
MLS Listing ID MDBC2114824
Style Contemporary
Bedrooms 2
Full Baths 2
Condo Fees $627/mo
HOA Y/N N
Abv Grd Liv Area 1,403
Originating Board BRIGHT
Year Built 1970
Annual Tax Amount $1,778
Tax Year 2024
Property Description
Location
State MD
County Baltimore
Rooms
Other Rooms Living Room, Dining Room, Primary Bedroom, Bedroom 2, Kitchen, Den
Main Level Bedrooms 2
Interior
Interior Features Bathroom - Tub Shower, Bathroom - Stall Shower, Built-Ins, Ceiling Fan(s), Combination Dining/Living, Floor Plan - Open, Breakfast Area, Kitchen - Eat-In, Kitchen - Table Space, Pantry, Primary Bath(s), Walk-in Closet(s), Wood Floors
Hot Water Natural Gas
Heating Forced Air
Cooling Ceiling Fan(s), Central A/C
Flooring Wood
Equipment Dishwasher, Disposal, Dryer - Front Loading, Exhaust Fan, Oven/Range - Electric, Range Hood, Refrigerator, Washer - Front Loading
Fireplace N
Window Features Screens,Sliding
Appliance Dishwasher, Disposal, Dryer - Front Loading, Exhaust Fan, Oven/Range - Electric, Range Hood, Refrigerator, Washer - Front Loading
Heat Source Natural Gas
Exterior
Amenities Available Common Grounds, Club House, Meeting Room, Pool - Outdoor, Security, Storage Bin, Other
Water Access N
Accessibility None
Garage N
Building
Story 1
Unit Features Garden 1 - 4 Floors
Sewer Public Sewer
Water Public
Architectural Style Contemporary
Level or Stories 1
Additional Building Above Grade, Below Grade
New Construction N
Schools
School District Baltimore County Public Schools
Others
Pets Allowed N
HOA Fee Include Common Area Maintenance,Ext Bldg Maint,Gas,Heat,Lawn Maintenance,Management,Parking Fee,Pool(s),Reserve Funds,Road Maintenance,Security Gate,Sewer,Snow Removal,Trash,Water,Other
Senior Community No
Tax ID 04031900013486
Ownership Condominium
Security Features Carbon Monoxide Detector(s),Security Gate,Smoke Detector
Acceptable Financing Cash, Conventional, Other
Listing Terms Cash, Conventional, Other
Financing Cash,Conventional,Other
Special Listing Condition Standard




