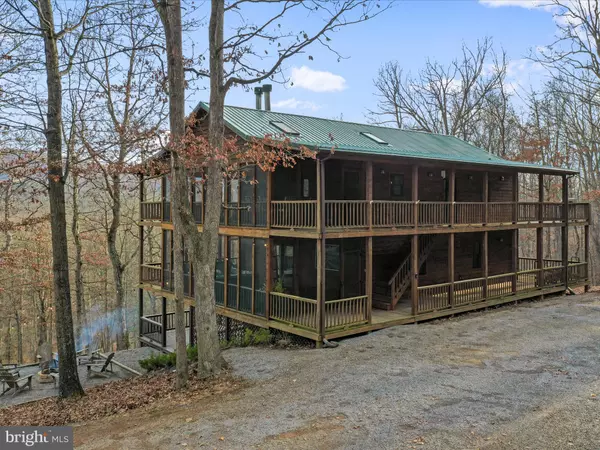546 ROCKY BRANCH RD Baker, WV 26801
UPDATED:
12/28/2024 02:26 AM
Key Details
Property Type Single Family Home
Sub Type Detached
Listing Status Under Contract
Purchase Type For Sale
Square Footage 1,872 sqft
Price per Sqft $280
Subdivision Summit At Lost River
MLS Listing ID WVHD2002534
Style Cabin/Lodge
Bedrooms 3
Full Baths 3
HOA Fees $440/ann
HOA Y/N Y
Abv Grd Liv Area 1,872
Originating Board BRIGHT
Year Built 2004
Annual Tax Amount $1,888
Tax Year 2022
Lot Size 4.640 Acres
Acres 4.64
Property Description
Location
State WV
County Hardy
Zoning 101
Rooms
Other Rooms Kitchen, Great Room, Laundry, Screened Porch
Main Level Bedrooms 1
Interior
Interior Features Combination Kitchen/Living, Floor Plan - Open, Recessed Lighting, Skylight(s), Wood Floors
Hot Water Electric
Heating Central
Cooling Central A/C
Flooring Ceramic Tile, Hardwood, Carpet
Fireplaces Number 2
Fireplaces Type Wood, Double Sided, Stone
Inclusions Most furnishings convey - seller to provide list of exceptions
Equipment Built-In Microwave, Dishwasher, Dryer, Oven/Range - Gas, Refrigerator, Washer
Furnishings Yes
Fireplace Y
Appliance Built-In Microwave, Dishwasher, Dryer, Oven/Range - Gas, Refrigerator, Washer
Heat Source Propane - Leased
Laundry Lower Floor
Exterior
Exterior Feature Porch(es), Deck(s), Balcony, Balconies- Multiple, Enclosed, Wrap Around, Screened
Garage Spaces 5.0
Utilities Available Electric Available, Propane, Natural Gas Available, Phone
Water Access N
View Mountain
Roof Type Metal
Street Surface Gravel
Accessibility None
Porch Porch(es), Deck(s), Balcony, Balconies- Multiple, Enclosed, Wrap Around, Screened
Road Frontage Road Maintenance Agreement
Total Parking Spaces 5
Garage N
Building
Lot Description Landscaping, Trees/Wooded
Story 2
Foundation Crawl Space
Sewer On Site Septic
Water Well, Private/Community Water
Architectural Style Cabin/Lodge
Level or Stories 2
Additional Building Above Grade, Below Grade
Structure Type Dry Wall,Wood Ceilings
New Construction N
Schools
School District Hardy County Schools
Others
HOA Fee Include Road Maintenance,Water
Senior Community No
Tax ID 02 349001100080000
Ownership Fee Simple
SqFt Source Assessor
Security Features Security System
Horse Property N
Special Listing Condition Standard




