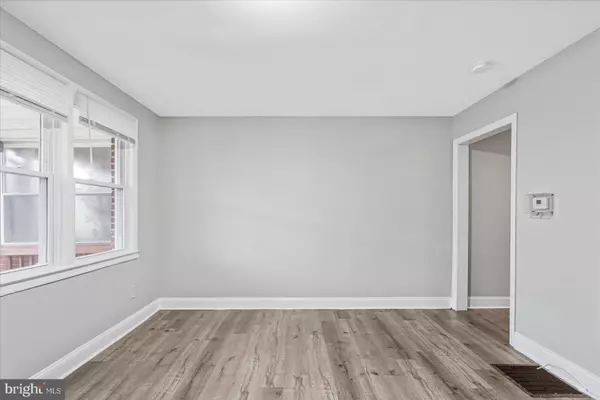219 CHESTNUT ST Dundalk, MD 21222

UPDATED:
12/13/2024 03:06 PM
Key Details
Property Type Townhouse
Sub Type Interior Row/Townhouse
Listing Status Active
Purchase Type For Sale
Square Footage 812 sqft
Price per Sqft $166
Subdivision Turners Manor
MLS Listing ID MDBC2114392
Style Traditional
Bedrooms 2
Full Baths 1
HOA Y/N N
Abv Grd Liv Area 812
Originating Board BRIGHT
Year Built 1944
Annual Tax Amount $602
Tax Year 2024
Lot Size 1,148 Sqft
Acres 0.03
Property Description
The heart of the home is the stunning, fully renovated kitchen, featuring stainless steel appliances, granite countertops, and new cabinetry that adds both functionality and flair. This kitchen is perfect for cooking and entertaining. The open layout creates a seamless flow for everyday living.
Upstairs, the two bedrooms are cozy and inviting, each with brand-new carpet for added comfort. The updated bathroom offers modern finishes, providing a tranquil space to relax. The home also features ample storage space, and the basement provides additional room for a home office, workout area, or extra storage.
Located in the desirable Dundalk community, this home offers the best of suburban living with easy access to Baltimore, just minutes away via I-695 and I-95. Dundalk is known for its affordable housing, family-friendly environment, and proximity to waterfront activities along the Patapsco River and Chesapeake Bay. Residents enjoy nearby local parks, recreational facilities, and community events that foster a close-knit, friendly atmosphere. With shopping centers, restaurants, and local businesses just around the corner, you'll have everything you need right at your fingertips.
This move-in-ready home is perfect for first-time buyers, families, or anyone looking for a beautifully updated space in a thriving community. Don’t miss out on the opportunity to make this house your home!
Location
State MD
County Baltimore
Zoning R
Rooms
Other Rooms Living Room, Bedroom 2, Kitchen, Bedroom 1, Bathroom 1
Interior
Interior Features Attic, Carpet, Ceiling Fan(s), Floor Plan - Traditional, Upgraded Countertops
Hot Water Electric
Heating Forced Air
Cooling Ceiling Fan(s), Central A/C
Equipment Microwave, Oven/Range - Electric, Refrigerator, Stainless Steel Appliances, Washer/Dryer Stacked
Fireplace N
Appliance Microwave, Oven/Range - Electric, Refrigerator, Stainless Steel Appliances, Washer/Dryer Stacked
Heat Source Electric
Laundry Main Floor
Exterior
Exterior Feature Porch(es)
Fence Rear
Water Access N
Accessibility None
Porch Porch(es)
Garage N
Building
Story 2
Foundation Block
Sewer Public Sewer
Water Public
Architectural Style Traditional
Level or Stories 2
Additional Building Above Grade, Below Grade
New Construction N
Schools
School District Baltimore County Public Schools
Others
Senior Community No
Tax ID 04121216060800
Ownership Fee Simple
SqFt Source Assessor
Acceptable Financing Cash, Conventional, FHA, VA
Listing Terms Cash, Conventional, FHA, VA
Financing Cash,Conventional,FHA,VA
Special Listing Condition Standard

GET MORE INFORMATION




