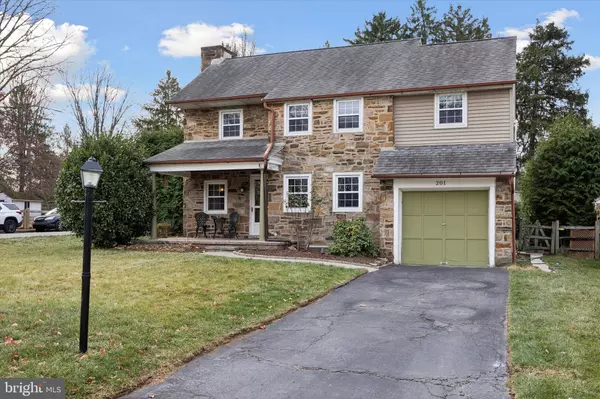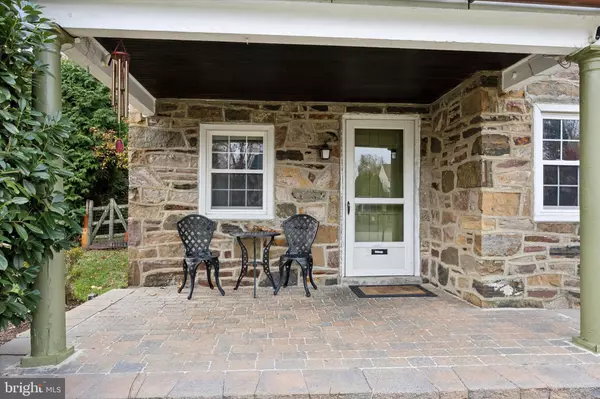201 W HARTRANFT BLVD East Norriton, PA 19401

OPEN HOUSE
Sun Dec 15, 1:00pm - 3:00pm
UPDATED:
12/11/2024 10:58 PM
Key Details
Property Type Single Family Home
Sub Type Detached
Listing Status Coming Soon
Purchase Type For Sale
Square Footage 2,420 sqft
Price per Sqft $206
Subdivision Grand View Hgts
MLS Listing ID PAMC2124916
Style Colonial
Bedrooms 4
Full Baths 2
Half Baths 1
HOA Y/N N
Abv Grd Liv Area 2,420
Originating Board BRIGHT
Year Built 1940
Annual Tax Amount $8,393
Tax Year 2023
Lot Size 8,800 Sqft
Acres 0.2
Lot Dimensions 60.00 x 0.00
Property Description
Step inside to discover a spacious layout featuring four bedrooms and two and a half bathrooms, spread across 2,420 square feet of living space. The home boasts a cozy and inviting atmosphere, with parquet floors in the living and dining rooms, and hardwood floors throughout the other rooms.
The heart of the home is the deluxe eat-in kitchen, complete with granite countertops, a stylish glass tile backsplash, and top-of-the-line Samsung appliances. Enjoy cooking with ease on the range that vents to the exterior, and keep your beverages chilled in the under-peninsula beverage refrigerator. The kitchen flows seamlessly into the family room, creating a perfect space for entertaining or relaxing with loved ones.
Retreat to the master suite, where you'll find a luxurious bathroom, a cozy dressing area, and a walk-in closet. The fourth bedroom features built-in shelving and an electric wall fireplace, adding a touch of warmth and elegance.
Step outside to your private oasis, where a Trex deck awaits for three-season outdoor dining. The well-landscaped rear yard is fully fenced, providing privacy and security. Dive into the 10,000-gallon maintenance-free fiberglass pool, complete with LED lights in four colors and heated by an electric heat pump. The pool area is surrounded by a handsome black metal fence with a locking latch for added safety.
Additional amenities include air conditioning, a basement, a fireplace, and a laundry room with ample storage. The home is equipped with a built-in media system in the family room, Yamaha speakers for surround sound, and is wired for Verizon FIOS.
With a total lot size of 8,800 square feet, this home offers plenty of space for outdoor activities and relaxation. Don't miss the opportunity to make this charming colonial your forever home!
Location
State PA
County Montgomery
Area East Norriton Twp (10633)
Zoning RESIDENTIAL
Rooms
Basement Full
Interior
Hot Water Electric
Heating Radiator
Cooling Wall Unit, Window Unit(s)
Fireplaces Number 1
Fireplace Y
Heat Source Oil
Exterior
Parking Features Garage - Front Entry
Garage Spaces 1.0
Water Access N
Accessibility None
Attached Garage 1
Total Parking Spaces 1
Garage Y
Building
Story 2
Foundation Stone
Sewer Public Sewer
Water Public
Architectural Style Colonial
Level or Stories 2
Additional Building Above Grade, Below Grade
New Construction N
Schools
Middle Schools East Norriton
High Schools Norristown Area
School District Norristown Area
Others
Senior Community No
Tax ID 33-00-03844-002
Ownership Fee Simple
SqFt Source Assessor
Special Listing Condition Standard

GET MORE INFORMATION




