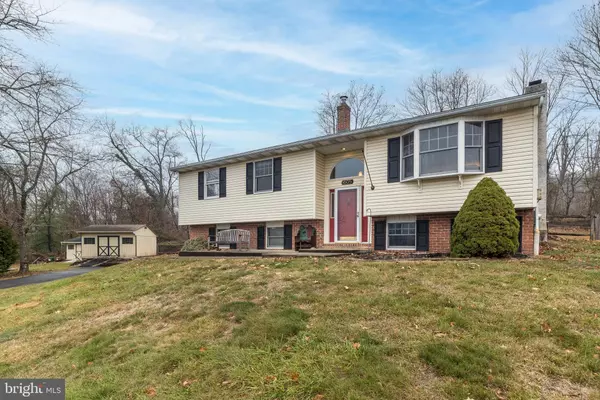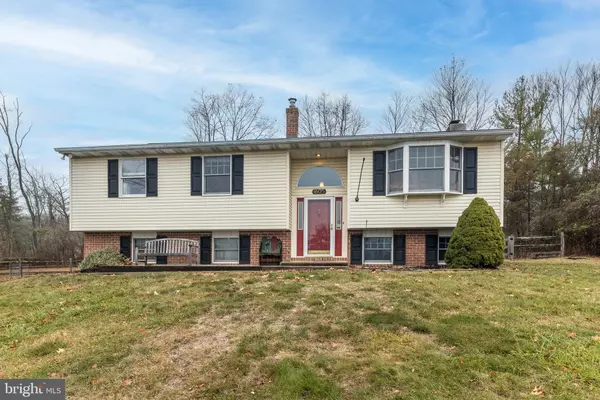1605 N VALLEY RD Pottstown, PA 19464

UPDATED:
12/11/2024 09:03 PM
Key Details
Property Type Single Family Home
Sub Type Detached
Listing Status Coming Soon
Purchase Type For Sale
Square Footage 2,260 sqft
Price per Sqft $199
Subdivision None Available
MLS Listing ID PAMC2124928
Style Bi-level
Bedrooms 3
Full Baths 2
HOA Y/N N
Abv Grd Liv Area 1,740
Originating Board BRIGHT
Year Built 1988
Annual Tax Amount $6,907
Tax Year 2023
Lot Size 0.805 Acres
Acres 0.81
Lot Dimensions 80.00 x 0.00
Property Description
Location
State PA
County Montgomery
Area Lower Pottsgrove Twp (10642)
Zoning RESIDENTIAL
Rooms
Other Rooms Living Room, Dining Room, Bedroom 2, Bedroom 3, Kitchen, Family Room, Bedroom 1, Laundry, Office
Main Level Bedrooms 3
Interior
Interior Features Attic/House Fan
Hot Water Natural Gas
Heating Forced Air
Cooling Central A/C
Flooring Hardwood, Carpet, Ceramic Tile
Fireplaces Number 1
Fireplaces Type Heatilator, Brick
Inclusions Clothes washer & clothes dryer, Refrigerator ib Kitchen, Mini-fridge in bar, TV bracket in family room, Floating bookshelves in bedroom.
Equipment Built-In Range, Dishwasher, Disposal, Dryer - Electric, Washer
Fireplace Y
Window Features Replacement
Appliance Built-In Range, Dishwasher, Disposal, Dryer - Electric, Washer
Heat Source Oil
Laundry Has Laundry
Exterior
Parking Features Garage - Side Entry
Garage Spaces 2.0
Fence Partially
Utilities Available Cable TV
Water Access N
View Trees/Woods
Roof Type Asphalt
Street Surface Black Top
Accessibility None
Road Frontage Boro/Township
Attached Garage 2
Total Parking Spaces 2
Garage Y
Building
Story 2
Foundation Concrete Perimeter
Sewer Public Sewer
Water Public
Architectural Style Bi-level
Level or Stories 2
Additional Building Above Grade, Below Grade
Structure Type Dry Wall
New Construction N
Schools
Elementary Schools Lower Pottsgrove
Middle Schools Pottsgrove
High Schools Pottsgrove Senior
School District Pottsgrove
Others
Senior Community No
Tax ID 42-00-05040-345
Ownership Fee Simple
SqFt Source Assessor
Acceptable Financing Cash, Conventional, FHA, Farm Credit Service, VA
Listing Terms Cash, Conventional, FHA, Farm Credit Service, VA
Financing Cash,Conventional,FHA,Farm Credit Service,VA
Special Listing Condition Standard

GET MORE INFORMATION




