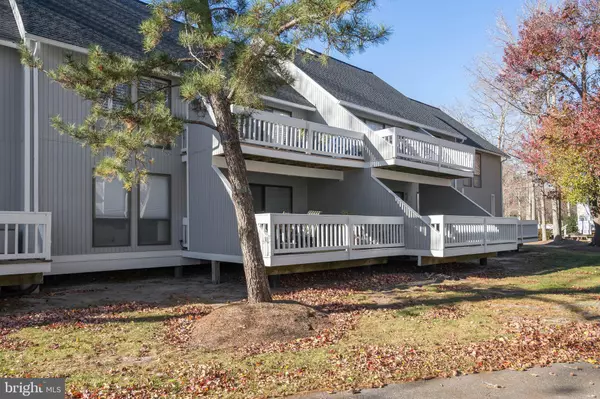39668 ROUND ROBIN WAY #3002 Bethany Beach, DE 19930
UPDATED:
12/16/2024 09:05 PM
Key Details
Property Type Condo
Sub Type Condo/Co-op
Listing Status Active
Purchase Type For Sale
Subdivision Sea Colony West
MLS Listing ID DESU2075432
Style Coastal
Bedrooms 2
Full Baths 2
Condo Fees $2,167/qua
HOA Fees $761/qua
HOA Y/N Y
Originating Board BRIGHT
Land Lease Amount 2000.0
Land Lease Frequency Annually
Year Built 1982
Annual Tax Amount $992
Tax Year 2024
Lot Size 7.390 Acres
Acres 7.39
Lot Dimensions 0.00 x 0.00
Property Description
Location
State DE
County Sussex
Area Baltimore Hundred (31001)
Zoning HR-1
Rooms
Main Level Bedrooms 2
Interior
Interior Features Bathroom - Tub Shower, Bathroom - Walk-In Shower, Dining Area, Entry Level Bedroom, Family Room Off Kitchen, Floor Plan - Open, Kitchen - Gourmet, Primary Bath(s), Window Treatments, Upgraded Countertops
Hot Water Tankless, Electric
Heating Heat Pump(s)
Cooling Heat Pump(s)
Flooring Luxury Vinyl Plank
Inclusions Deck Furniture (table and 6 chairs, two outdoors chairs).
Equipment Built-In Microwave, Built-In Range, Dishwasher, Disposal, Oven/Range - Electric, Refrigerator, Washer/Dryer Stacked, Water Heater - Tankless
Furnishings No
Fireplace N
Appliance Built-In Microwave, Built-In Range, Dishwasher, Disposal, Oven/Range - Electric, Refrigerator, Washer/Dryer Stacked, Water Heater - Tankless
Heat Source Electric
Exterior
Amenities Available Basketball Courts, Beach, Bike Trail, Cable, Common Grounds, Convenience Store, Exercise Room, Fitness Center, Hot tub, Jog/Walk Path, Lake, Pool - Indoor, Pool - Outdoor, Recreational Center, Security, Tennis - Indoor, Tennis Courts, Tot Lots/Playground, Transportation Service
Water Access N
View Pond, Trees/Woods
Accessibility Level Entry - Main
Garage N
Building
Lot Description No Thru Street
Story 1
Foundation Permanent
Sewer Public Septic
Water Community
Architectural Style Coastal
Level or Stories 1
Additional Building Above Grade, Below Grade
New Construction N
Schools
School District Indian River
Others
Pets Allowed Y
HOA Fee Include Cable TV,Common Area Maintenance,High Speed Internet,Lawn Maintenance,Management,Pest Control,Pool(s),Recreation Facility,Reserve Funds,Trash,Water
Senior Community No
Tax ID 134-17.00-52.06-3002
Ownership Land Lease
SqFt Source Assessor
Special Listing Condition Standard
Pets Allowed Case by Case Basis




