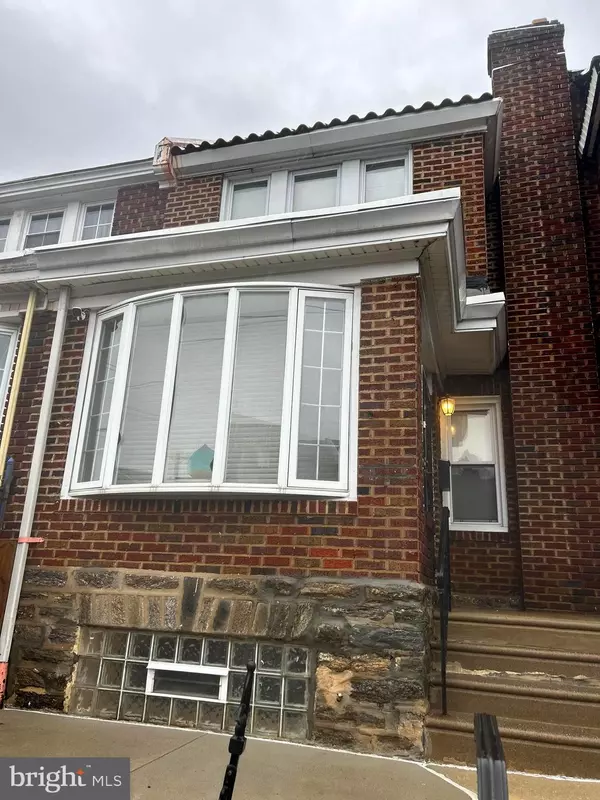7457 BEVERLY RD Philadelphia, PA 19138

UPDATED:
12/11/2024 05:47 PM
Key Details
Property Type Townhouse
Sub Type Interior Row/Townhouse
Listing Status Coming Soon
Purchase Type For Sale
Square Footage 1,090 sqft
Price per Sqft $215
Subdivision Oak Lane
MLS Listing ID PAPH2424262
Style Traditional
Bedrooms 3
Full Baths 2
HOA Y/N N
Abv Grd Liv Area 1,090
Originating Board BRIGHT
Year Built 1930
Annual Tax Amount $2,714
Tax Year 2024
Lot Size 1,121 Sqft
Acres 0.03
Lot Dimensions 15.00 x 75.00
Property Description
CHECK BACK SOON FOR PROFESSIONAL PHOTOS!
Step into this inviting 3-bedroom, 2-bathroom home boasting central air, a finished basement, and gleaming hardwood floors throughout. The main level features a sunlit living room with a large bay window and decorative brick fireplace, a dining area, and a well-equipped kitchen. The kitchen shines with cherry cabinets, stainless steel appliances, a Frigidaire dishwasher, sparkling countertops, a stainless steel sink, and tile flooring. Enjoy seamless indoor-outdoor living with a deck off the kitchen—perfect for entertaining!
Upstairs, you'll find three spacious bedrooms with hardwood floors and abundant closet space (2 have ceiling fans) and a beautiful full bathroom offering a tub/shower, vanity sink, and tile walls. The finished basement is a standout, complete with a full bathroom with a tiled shower, cozy carpeting, recessed lighting, ample natural light, and a rear exit to the back of the property. Additional highlights to this home include a utility room in basement and a front patio.
Recent updates like newer windows and plumbing add peace of mind, while the neutral color palette creates a welcoming, versatile space.
Conveniently located near shopping, restaurants, and easy access to public transportation, the PA-Turnpike, and Route 309, and offers an ideal walkable neighborhood with sidewalks!
Ample street parking!
Washer and dryer included for added convenience.
Don't miss this opportunity—schedule your showing today!
Location
State PA
County Philadelphia
Area 19138 (19138)
Zoning RSA5
Rooms
Other Rooms Living Room, Dining Room, Primary Bedroom, Bedroom 2, Bedroom 3, Kitchen, Basement
Basement Fully Finished
Interior
Interior Features Carpet, Chair Railings, Ceiling Fan(s), Kitchen - Eat-In, Recessed Lighting, Wood Floors
Hot Water Electric
Heating Forced Air
Cooling Central A/C
Flooring Carpet, Wood
Inclusions Washer, dryer, refrigerator in "as-is" condition
Equipment Dishwasher, Dryer, Microwave, Stainless Steel Appliances, Washer
Fireplace N
Window Features Bay/Bow
Appliance Dishwasher, Dryer, Microwave, Stainless Steel Appliances, Washer
Heat Source Electric
Laundry Basement
Exterior
Exterior Feature Deck(s)
Water Access N
Roof Type Flat
Accessibility None
Porch Deck(s)
Garage N
Building
Story 2
Foundation Stone
Sewer Public Sewer
Water Public
Architectural Style Traditional
Level or Stories 2
Additional Building Above Grade, Below Grade
New Construction N
Schools
School District Philadelphia City
Others
Senior Community No
Tax ID 501358800
Ownership Fee Simple
SqFt Source Assessor
Special Listing Condition Standard

GET MORE INFORMATION


