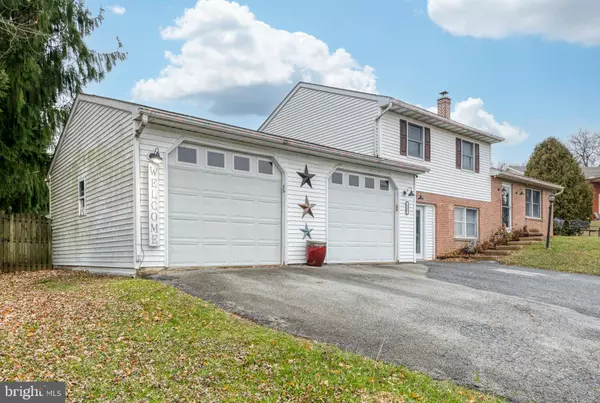115 N SADSBURY CT Gap, PA 17527

UPDATED:
12/11/2024 05:43 PM
Key Details
Property Type Single Family Home
Sub Type Detached
Listing Status Active
Purchase Type For Sale
Square Footage 1,770 sqft
Price per Sqft $209
Subdivision Gap
MLS Listing ID PALA2061736
Style Split Level
Bedrooms 4
Full Baths 2
HOA Y/N N
Abv Grd Liv Area 1,194
Originating Board BRIGHT
Year Built 1987
Annual Tax Amount $5,576
Tax Year 2024
Lot Size 0.410 Acres
Acres 0.41
Lot Dimensions 124X156X100X180
Property Description
Location
State PA
County Lancaster
Area Sadsbury Twp (10555)
Zoning RESIDENTIAL
Rooms
Other Rooms Living Room, Bedroom 2, Bedroom 3, Kitchen, Bedroom 1, Great Room, Laundry, Other, Utility Room, Bathroom 1, Attic, Bonus Room
Interior
Interior Features Stove - Wood, Upgraded Countertops, Ceiling Fan(s), Kitchen - Eat-In, Kitchen - Island
Hot Water Electric
Heating Baseboard - Electric, Wood Burn Stove
Cooling Central A/C
Flooring Laminated, Ceramic Tile
Inclusions Kitchen Refrigerator and shed
Equipment Built-In Microwave, Cooktop, Dishwasher, Oven/Range - Electric, Refrigerator, Stainless Steel Appliances, Water Heater
Fireplace N
Appliance Built-In Microwave, Cooktop, Dishwasher, Oven/Range - Electric, Refrigerator, Stainless Steel Appliances, Water Heater
Heat Source Electric
Laundry Hookup
Exterior
Exterior Feature Deck(s), Enclosed
Parking Features Garage - Front Entry, Oversized
Garage Spaces 10.0
Fence Privacy, Wood
Utilities Available Electric Available, Sewer Available, Water Available
Water Access N
Roof Type Shingle
Accessibility None
Porch Deck(s), Enclosed
Attached Garage 2
Total Parking Spaces 10
Garage Y
Building
Lot Description Rear Yard, Sloping, No Thru Street
Story 2
Foundation Slab
Sewer Public Sewer
Water Public
Architectural Style Split Level
Level or Stories 2
Additional Building Above Grade, Below Grade
New Construction N
Schools
School District Octorara Area
Others
Senior Community No
Tax ID 550-16630-0-0000
Ownership Fee Simple
SqFt Source Assessor
Acceptable Financing Cash, Conventional
Listing Terms Cash, Conventional
Financing Cash,Conventional
Special Listing Condition Standard

GET MORE INFORMATION




