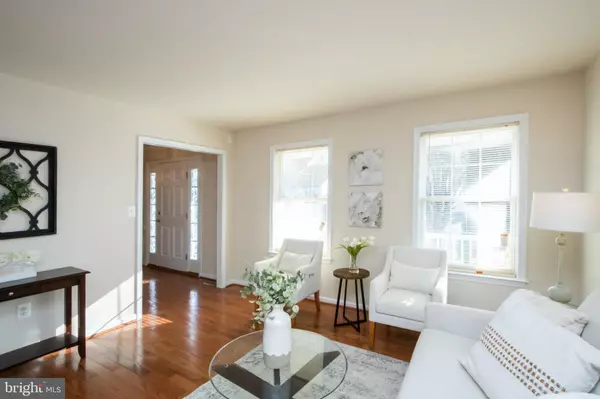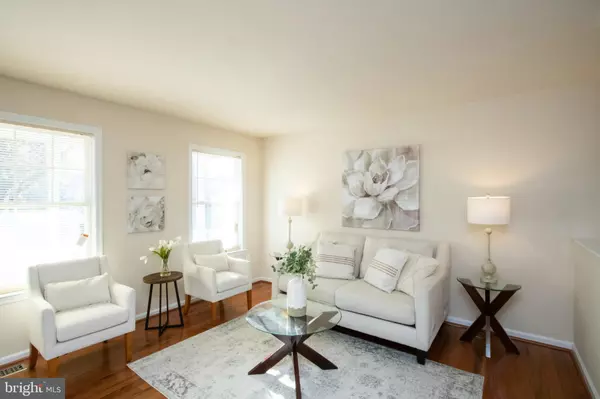10 RIDGE HOLLOW DR Fredericksburg, VA 22405

OPEN HOUSE
Sat Dec 14, 10:00am - 2:00pm
UPDATED:
12/11/2024 06:44 PM
Key Details
Property Type Single Family Home
Sub Type Detached
Listing Status Coming Soon
Purchase Type For Sale
Square Footage 2,740 sqft
Price per Sqft $200
Subdivision Cannon Ridge
MLS Listing ID VAST2034644
Style Traditional
Bedrooms 5
Full Baths 3
Half Baths 1
HOA Fees $130/ann
HOA Y/N Y
Abv Grd Liv Area 2,128
Originating Board BRIGHT
Year Built 2002
Annual Tax Amount $3,414
Tax Year 2022
Lot Size 0.258 Acres
Acres 0.26
Property Description
Main Level Highlights
Step inside to discover an open layout with gleaming hardwood floors and plenty of natural light. The living area features a cozy gas fireplace with a mantle, perfect for the holidays, while the well-appointed kitchen boasts stainless steel appliances, recessed lighting, and easy access to the deck overlooking the yard. A spacious dining area with wainscoting and crown molding completes the main level, creating a warm and functional space for entertaining and relaxation.
Upper Level
The luxurious primary suite is a true retreat, featuring a spa-like bathroom with dual vanities, a soaking tub, a walk-in shower, and a spacious walk-in closet. Upstairs, you’ll also find three additional generously sized bedrooms, a full hall bathroom, and a convenient laundry closet equipped with Maytag washer and dryer.
Basement Retreat
The walk-out basement offers a versatile living space, perfect for guests or multi-generational living. It includes a 5th bedroom, a full bathroom, and an office/den with French doors and built-ins. Cozy carpeting enhances the inviting atmosphere, while ample storage ensures you have room for everything.
Additional Features
Updated water heater (2021)
Trane dual-zone HVAC system (2023 and 2010) for year-round comfort.
A charming front porch and a deck off the kitchen, perfect for outdoor relaxation or entertaining.
A spacious 2-car garage and a nice-sized yard.
Roof replaced October 2021
Prime Location
This home is conveniently located just minutes from the VRE station, I-95, and Route 1, making commuting to D.C. and other areas a breeze. It's also a short drive to Quantico Marine Corps Base, Fort Belvoir, and other key military installations. As part of the Cannon Ridge HOA, residents enjoy a welcoming community atmosphere close to shopping, dining, and the charm of Fredericksburg.
Don’t miss this opportunity to own a home that offers both modern living and an unbeatable location. Schedule your private tour today!
Location
State VA
County Stafford
Zoning R1
Rooms
Basement Walkout Level, Windows, Interior Access
Interior
Interior Features Wood Floors, Walk-in Closet(s), Wainscotting, Recessed Lighting, Primary Bath(s), Pantry, Kitchen - Island, Formal/Separate Dining Room, Floor Plan - Open, Family Room Off Kitchen, Dining Area, Crown Moldings, Ceiling Fan(s), Carpet, Built-Ins, Bathroom - Walk-In Shower
Hot Water Natural Gas
Heating Central
Cooling Central A/C
Fireplaces Number 1
Fireplaces Type Mantel(s)
Equipment Built-In Microwave, Dishwasher, Disposal, Dryer, Oven - Single, Refrigerator, Stainless Steel Appliances, Washer
Fireplace Y
Appliance Built-In Microwave, Dishwasher, Disposal, Dryer, Oven - Single, Refrigerator, Stainless Steel Appliances, Washer
Heat Source Natural Gas
Laundry Upper Floor
Exterior
Parking Features Garage Door Opener, Inside Access
Garage Spaces 2.0
Water Access N
Accessibility None
Attached Garage 2
Total Parking Spaces 2
Garage Y
Building
Story 3
Foundation Concrete Perimeter
Sewer Public Sewer
Water Public
Architectural Style Traditional
Level or Stories 3
Additional Building Above Grade, Below Grade
New Construction N
Schools
School District Stafford County Public Schools
Others
HOA Fee Include Common Area Maintenance
Senior Community No
Tax ID 55P 4 165
Ownership Fee Simple
SqFt Source Assessor
Special Listing Condition Standard

GET MORE INFORMATION




