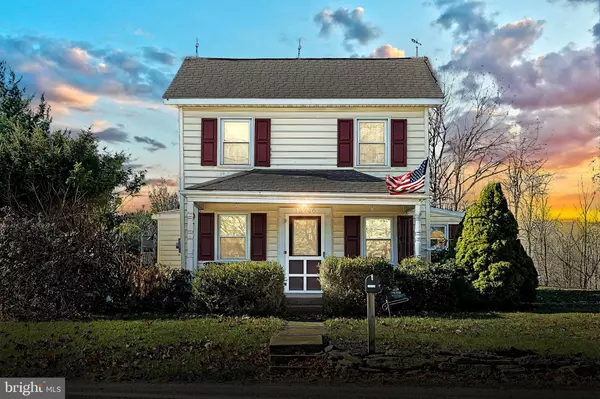13746 CROSS ROADS AVE Felton, PA 17322

UPDATED:
12/09/2024 10:42 PM
Key Details
Property Type Single Family Home
Sub Type Detached
Listing Status Active
Purchase Type For Sale
Square Footage 1,461 sqft
Price per Sqft $239
Subdivision Crossroads Boro
MLS Listing ID PAYK2073112
Style Colonial
Bedrooms 3
Full Baths 1
HOA Y/N N
Abv Grd Liv Area 1,461
Originating Board BRIGHT
Year Built 1900
Annual Tax Amount $3,561
Tax Year 2024
Lot Size 3.550 Acres
Acres 3.55
Property Description
Imagine cozying up by the woodstove in your 3-bedroom, 1-bath country home, overlooking stunning kitchen views. Some other great features are the first-floor laundry and living room with exposed beams.
Unleash Your Potential
The outbuilding with electric beckons is ready to transform into your dream office or fitness haven.
Car Enthusiast's Paradise
The massive detached garage, with multiple bays, a service pit, a private office with a full bath, and ample storage, is a car lover's dream. Separate electric and heat sources make this a year-round playground.
Nature's Playground
Explore over 3.5 acres of serene beauty, including a tranquil stream perfect for summer relaxation or peaceful solitude.
Location
State PA
County York
Area Cross Roads Boro (15255)
Zoning RESIDENTIAL
Rooms
Other Rooms Living Room, Dining Room, Primary Bedroom, Bedroom 2, Kitchen, Family Room, Bedroom 1, Laundry, Bathroom 1
Basement Partial, Dirt Floor, Full, Outside Entrance
Main Level Bedrooms 1
Interior
Interior Features Stove - Wood, Combination Dining/Living, Carpet, Ceiling Fan(s), Entry Level Bedroom, Exposed Beams, Kitchen - Eat-In
Hot Water Electric
Heating Hot Water
Cooling Window Unit(s)
Flooring Partially Carpeted, Ceramic Tile, Wood
Inclusions Refrigerator, washer & dryer
Equipment Refrigerator, Built-In Microwave, Dryer, Oven/Range - Electric, Washer
Furnishings No
Fireplace N
Window Features Insulated
Appliance Refrigerator, Built-In Microwave, Dryer, Oven/Range - Electric, Washer
Heat Source Electric
Laundry Main Floor
Exterior
Exterior Feature Porch(es), Patio(s)
Parking Features Oversized, Other
Garage Spaces 4.0
Water Access N
View Creek/Stream, Trees/Woods
Roof Type Shingle
Accessibility None
Porch Porch(es), Patio(s)
Total Parking Spaces 4
Garage Y
Building
Lot Description Trees/Wooded, Partly Wooded, Stream/Creek
Story 2
Foundation Stone
Sewer On Site Septic
Water Well
Architectural Style Colonial
Level or Stories 2
Additional Building Above Grade, Below Grade
Structure Type Dry Wall,Plaster Walls
New Construction N
Schools
High Schools Kennard-Dale
School District South Eastern
Others
Senior Community No
Tax ID 55-000-DK-0023-B0-00000
Ownership Fee Simple
SqFt Source Estimated
Acceptable Financing Cash, Conventional
Listing Terms Cash, Conventional
Financing Cash,Conventional
Special Listing Condition Standard

GET MORE INFORMATION




