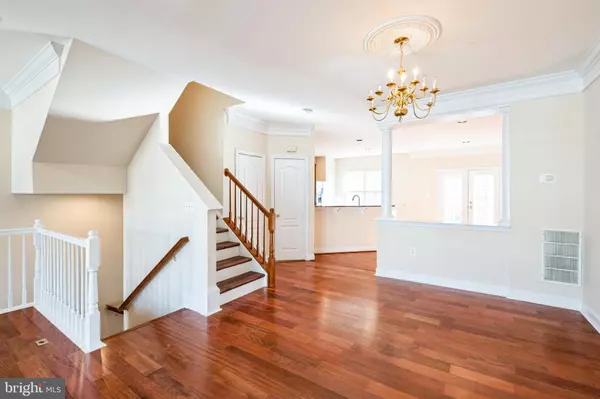16569 BRAMBLEWOOD LN Woodbridge, VA 22191

UPDATED:
12/12/2024 04:06 AM
Key Details
Property Type Townhouse
Sub Type Interior Row/Townhouse
Listing Status Active
Purchase Type For Rent
Square Footage 2,324 sqft
Subdivision River Oaks
MLS Listing ID VAPW2084502
Style Colonial
Bedrooms 3
Full Baths 2
Half Baths 2
HOA Y/N Y
Abv Grd Liv Area 1,862
Originating Board BRIGHT
Year Built 2005
Lot Size 2,178 Sqft
Acres 0.05
Property Description
Welcome to this spacious townhouse in the heart of Woodbridge, VA, built in the year 2005 and offering 2,786 square feet of comfortable living space.
This property boasts 3 large bedrooms, 2.5 well-appointed bathrooms, and provides a true sense of a welcoming home.
Key Property Features include a pet-friendly environment, a commodious living space complemented by large windows that bring in a wash of natural light, and hardwood flooring that adds a touch of elegance.
The design features well-coordinated accessories and lighting fixtures, enhancing the overall appeal of the space.
A dedicated parking spot assures you won't ever have to hunt for parking.
The Utilities and Amenities add to the property's charm, incorporating a modern garbage disposal mechanism, washer and dryer, and central heating and cooling. The community pool and shared outdoor space present the perfect setting for leisurely weekends. Rental includes trash service, contributing further to a hassle-free lifestyle.
Location-wise, this residence couldn't be more ideal. It's nestled in a cozy district surrounded by notable schools, department stores, popular restaurants, and a nearby urgent care center.
Let this townhouse be your oasis in the city!
Reach out today for more information and to schedule a viewing.
Location
State VA
County Prince William
Zoning R6
Direction West
Rooms
Basement Fully Finished, Garage Access
Interior
Hot Water Natural Gas
Heating Forced Air
Cooling Central A/C
Flooring Carpet, Hardwood, Ceramic Tile
Fireplaces Number 1
Fireplaces Type Gas/Propane, Mantel(s)
Fireplace Y
Heat Source Natural Gas
Laundry Upper Floor
Exterior
Parking Features Garage - Front Entry
Garage Spaces 2.0
Utilities Available Under Ground
Water Access N
Roof Type Asphalt
Accessibility None
Attached Garage 2
Total Parking Spaces 2
Garage Y
Building
Story 3
Foundation Brick/Mortar
Sewer Public Sewer
Water Public
Architectural Style Colonial
Level or Stories 3
Additional Building Above Grade, Below Grade
Structure Type 9'+ Ceilings,Dry Wall
New Construction N
Schools
School District Prince William County Public Schools
Others
Pets Allowed Y
Senior Community No
Tax ID 8289-99-6307
Ownership Other
SqFt Source Estimated
Pets Allowed Dogs OK, Cats OK, Case by Case Basis, Breed Restrictions, Number Limit, Pet Addendum/Deposit, Size/Weight Restriction

GET MORE INFORMATION




