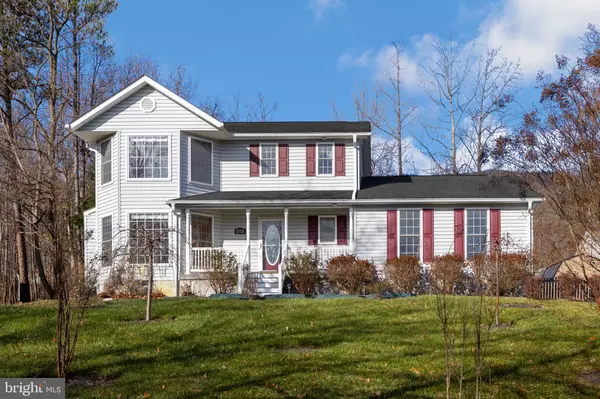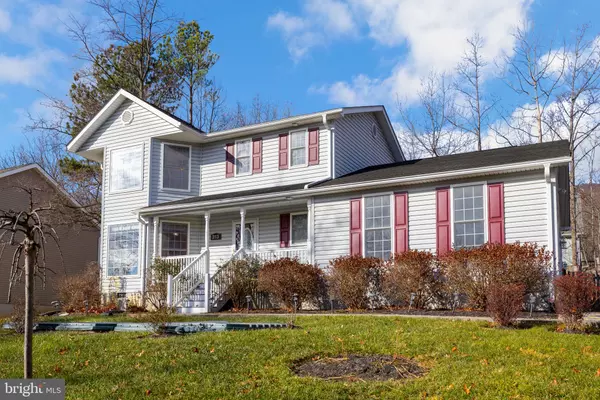313 PHEASANT DR Winchester, VA 22602

OPEN HOUSE
Sat Dec 14, 3:00pm - 5:00pm
UPDATED:
12/10/2024 04:30 PM
Key Details
Property Type Single Family Home
Sub Type Detached
Listing Status Active
Purchase Type For Sale
Square Footage 1,576 sqft
Price per Sqft $212
Subdivision Wild Acres
MLS Listing ID VAFV2023236
Style Colonial
Bedrooms 3
Full Baths 2
Half Baths 1
HOA Fees $670/ann
HOA Y/N Y
Abv Grd Liv Area 1,576
Originating Board BRIGHT
Year Built 2007
Annual Tax Amount $1,246
Tax Year 2022
Property Description
Location
State VA
County Frederick
Zoning R5
Interior
Interior Features Bathroom - Soaking Tub, Bathroom - Walk-In Shower, Carpet, Ceiling Fan(s), Chair Railings, Crown Moldings, Dining Area, Floor Plan - Open, Kitchen - Country, Walk-in Closet(s), Water Treat System, Window Treatments, Wood Floors
Hot Water Electric
Heating Forced Air
Cooling Central A/C
Flooring Carpet, Ceramic Tile, Hardwood
Fireplaces Number 1
Fireplaces Type Gas/Propane
Equipment Built-In Microwave, Dishwasher, Dryer - Electric, Energy Efficient Appliances, Extra Refrigerator/Freezer, Oven/Range - Electric, Refrigerator, Stainless Steel Appliances, Washer, Water Conditioner - Owned
Furnishings No
Fireplace Y
Appliance Built-In Microwave, Dishwasher, Dryer - Electric, Energy Efficient Appliances, Extra Refrigerator/Freezer, Oven/Range - Electric, Refrigerator, Stainless Steel Appliances, Washer, Water Conditioner - Owned
Heat Source Electric
Laundry Main Floor
Exterior
Exterior Feature Deck(s), Porch(es)
Parking Features Garage - Side Entry, Garage Door Opener, Inside Access, Oversized
Garage Spaces 2.0
Utilities Available Phone Available, Propane, Electric Available
Water Access N
Roof Type Architectural Shingle
Street Surface Gravel
Accessibility None
Porch Deck(s), Porch(es)
Road Frontage HOA
Attached Garage 2
Total Parking Spaces 2
Garage Y
Building
Story 2
Foundation Crawl Space
Sewer On Site Septic
Water Well
Architectural Style Colonial
Level or Stories 2
Additional Building Above Grade, Below Grade
Structure Type Dry Wall
New Construction N
Schools
Elementary Schools Indian Hollow
Middle Schools Frederick County
High Schools Sherando
School District Frederick County Public Schools
Others
Pets Allowed Y
Senior Community No
Tax ID 58A02 W 6 6
Ownership Fee Simple
SqFt Source Assessor
Security Features Electric Alarm,Smoke Detector
Acceptable Financing Conventional, FHA, VA
Horse Property N
Listing Terms Conventional, FHA, VA
Financing Conventional,FHA,VA
Special Listing Condition Standard
Pets Allowed No Pet Restrictions

GET MORE INFORMATION




