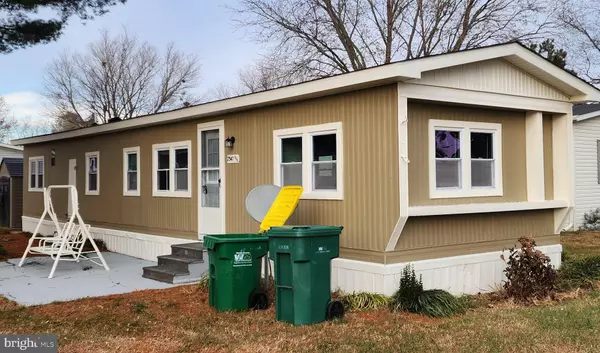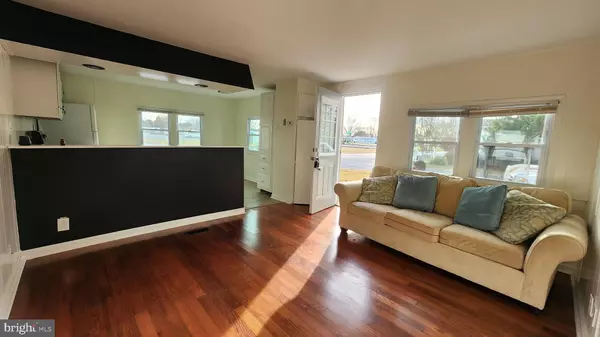17547 MARY ANN DR #10299 Lewes, DE 19958

UPDATED:
12/08/2024 09:19 PM
Key Details
Property Type Manufactured Home
Sub Type Manufactured
Listing Status Active
Purchase Type For Sale
Square Footage 840 sqft
Price per Sqft $65
Subdivision Whispering Pine Mhp
MLS Listing ID DESU2075452
Style Modular/Pre-Fabricated
Bedrooms 2
Full Baths 1
Half Baths 1
HOA Y/N N
Abv Grd Liv Area 840
Originating Board BRIGHT
Land Lease Amount 850.0
Land Lease Frequency Monthly
Year Built 1976
Annual Tax Amount $205
Tax Year 2024
Lot Dimensions 0.00 x 0.00
Property Description
The corner lot is ideally located across from the Community Square, providing a fun play area for your kids, almost like having a backyard. Enjoy the community amenities, including a pool, basketball courts, playground, kiddie pool, and a covered picnic area. There is quick access to Coastal Highway for shopping, dining, entertainment, movies, bike trails, and golf, with easy routes north and south. You are also less than 10 minutes away from downtown Lewes and the beaches!
The home features a new roof and was freshly painted in September 2024. The monthly lot rent of $850 covers lawn care, access to the pool, playground maintenance, trash and recycling services, grass cutting, snow removal, and common area and road maintenance. The home features a new roof and has been freshly painted throughout. It is being sold "as-is," and any buyer inspections will be for informational purposes only. Interested buyers will need to complete an application with the community.
Please note that closing costs for the buyer will include a 3.75% DMV transfer fee and any prorated rent or utilities that may apply to the property. Don’t wait to schedule your showing; this opportunity won't last!
Location
State DE
County Sussex
Area Lewes Rehoboth Hundred (31009)
Zoning MHP
Rooms
Other Rooms Laundry
Main Level Bedrooms 2
Interior
Interior Features Breakfast Area, Combination Kitchen/Dining, Built-Ins
Hot Water Electric
Heating Central, Forced Air, Heat Pump - Oil BackUp
Cooling Central A/C
Flooring Vinyl
Equipment Central Vacuum, Dryer - Electric, Range Hood, Refrigerator, Washer, Water Heater
Fireplace N
Window Features Screens
Appliance Central Vacuum, Dryer - Electric, Range Hood, Refrigerator, Washer, Water Heater
Heat Source Oil
Laundry Dryer In Unit, Washer In Unit
Exterior
Exterior Feature Deck(s)
Utilities Available Electric Available, Propane, Sewer Available, Water Available
Amenities Available Basketball Courts, Pool - Outdoor, Swimming Pool
Water Access N
View Other
Roof Type Shingle
Accessibility None
Porch Deck(s)
Garage N
Building
Lot Description Corner
Story 1
Foundation Pillar/Post/Pier
Sewer Public Sewer
Water Private/Community Water
Architectural Style Modular/Pre-Fabricated
Level or Stories 1
Additional Building Above Grade, Below Grade
New Construction N
Schools
High Schools Cape Henlopen
School District Cape Henlopen
Others
Senior Community No
Tax ID 334-05.00-155.00-10299
Ownership Land Lease
SqFt Source Estimated
Acceptable Financing Cash, Conventional, Seller Financing
Listing Terms Cash, Conventional, Seller Financing
Financing Cash,Conventional,Seller Financing
Special Listing Condition Standard

GET MORE INFORMATION




