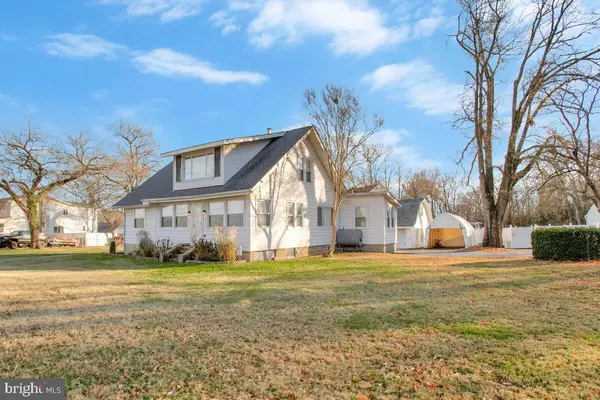981 NABBS CREEK RD Glen Burnie, MD 21060

OPEN HOUSE
Sat Dec 14, 11:00am - 1:00pm
Sun Dec 15, 1:00pm - 3:00pm
UPDATED:
12/11/2024 05:43 PM
Key Details
Property Type Single Family Home
Sub Type Detached
Listing Status Active
Purchase Type For Sale
Square Footage 2,200 sqft
Price per Sqft $238
Subdivision Altoona Beach
MLS Listing ID MDAA2097860
Style Craftsman
Bedrooms 4
Full Baths 3
HOA Y/N N
Abv Grd Liv Area 2,200
Originating Board BRIGHT
Year Built 1940
Annual Tax Amount $3,891
Tax Year 2024
Lot Size 0.730 Acres
Acres 0.73
Property Description
Location
State MD
County Anne Arundel
Zoning R5
Rooms
Other Rooms Living Room, Dining Room, Primary Bedroom, Bedroom 2, Bedroom 3, Kitchen, Basement, Bedroom 1, Sun/Florida Room, Laundry, Loft, Other, Office, Bathroom 1, Bathroom 2, Primary Bathroom, Screened Porch
Basement Connecting Stairway, Daylight, Partial, Full, Interior Access, Space For Rooms, Sump Pump, Unfinished, Water Proofing System
Main Level Bedrooms 1
Interior
Interior Features Attic, Bathroom - Walk-In Shower, Built-Ins, Carpet, Ceiling Fan(s), Dining Area, Entry Level Bedroom, Floor Plan - Open, Primary Bath(s), Recessed Lighting, Stove - Pellet
Hot Water Electric
Heating Forced Air
Cooling Ceiling Fan(s), Central A/C
Equipment Dishwasher, Disposal, Dryer, Exhaust Fan, Microwave, Oven/Range - Electric, Refrigerator, Stainless Steel Appliances, Washer, Water Heater, Oven - Wall
Fireplace N
Appliance Dishwasher, Disposal, Dryer, Exhaust Fan, Microwave, Oven/Range - Electric, Refrigerator, Stainless Steel Appliances, Washer, Water Heater, Oven - Wall
Heat Source Oil
Laundry Basement
Exterior
Exterior Feature Porch(es), Roof, Screened
Parking Features Additional Storage Area, Covered Parking, Garage - Rear Entry, Garage Door Opener, Oversized
Garage Spaces 7.0
Fence Chain Link
Pool Fenced, In Ground, Vinyl
Water Access Y
Water Access Desc Private Access
View Water
Accessibility None
Porch Porch(es), Roof, Screened
Total Parking Spaces 7
Garage Y
Building
Story 3
Foundation Block
Sewer Public Sewer
Water Public
Architectural Style Craftsman
Level or Stories 3
Additional Building Above Grade, Below Grade
New Construction N
Schools
School District Anne Arundel County Public Schools
Others
Senior Community No
Tax ID 020302019114005
Ownership Fee Simple
SqFt Source Assessor
Horse Property N
Special Listing Condition Standard

GET MORE INFORMATION




