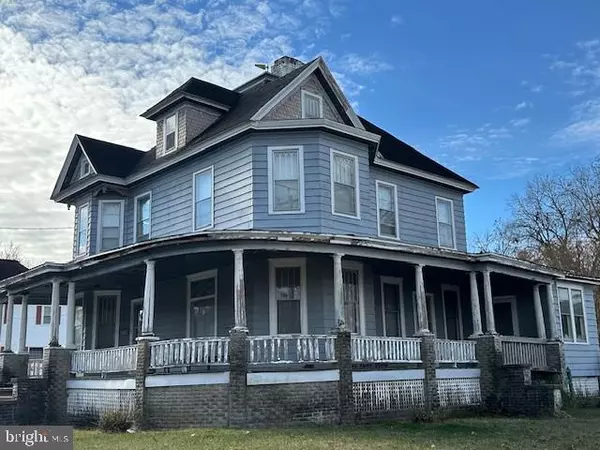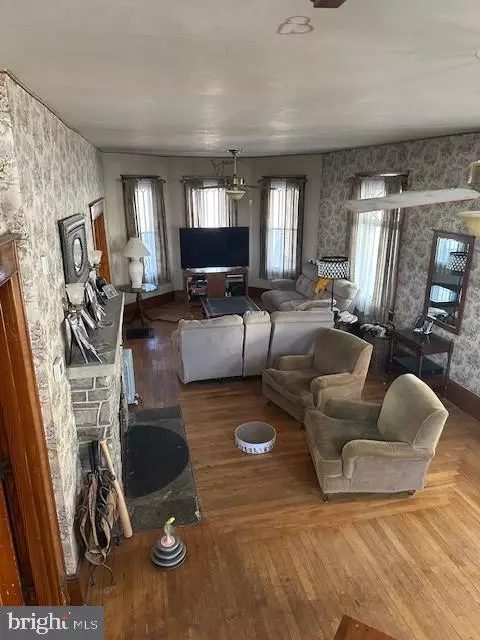200 S MAIN ST Bridgeville, DE 19933
UPDATED:
12/23/2024 12:46 PM
Key Details
Property Type Single Family Home
Sub Type Detached
Listing Status Pending
Purchase Type For Sale
Square Footage 2,977 sqft
Price per Sqft $83
Subdivision None Available
MLS Listing ID DESU2075228
Style Victorian
Bedrooms 4
Full Baths 3
HOA Y/N N
Abv Grd Liv Area 2,977
Originating Board BRIGHT
Year Built 1889
Annual Tax Amount $826
Tax Year 2024
Lot Size 9,148 Sqft
Acres 0.21
Lot Dimensions 70.00 x 135.00
Property Description
Location
State DE
County Sussex
Area Northwest Fork Hundred (31012)
Zoning TN
Direction East
Rooms
Basement Full
Interior
Hot Water Electric
Heating Heat Pump(s)
Cooling Heat Pump(s)
Fireplaces Number 1
Fireplace Y
Heat Source Electric
Exterior
Water Access N
Roof Type Architectural Shingle
Accessibility None
Garage N
Building
Story 3
Foundation Brick/Mortar
Sewer Public Sewer
Water Public
Architectural Style Victorian
Level or Stories 3
Additional Building Above Grade, Below Grade
New Construction N
Schools
School District Woodbridge
Others
Senior Community No
Tax ID 131-10.16-98.00
Ownership Fee Simple
SqFt Source Assessor
Acceptable Financing Cash, Conventional
Listing Terms Cash, Conventional
Financing Cash,Conventional
Special Listing Condition Standard




