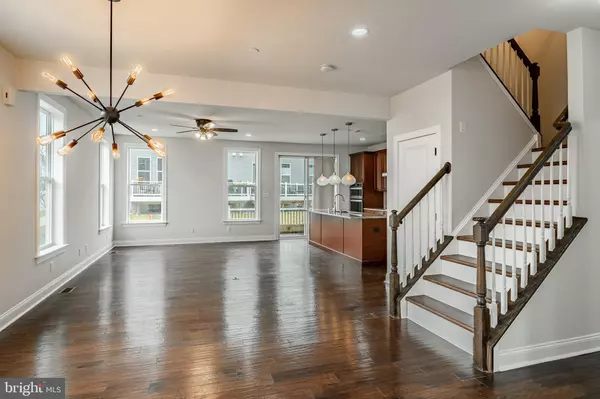501 JUNEBERRY CT Chester Springs, PA 19425

OPEN HOUSE
Thu Dec 12, 3:00pm - 5:00pm
Fri Dec 13, 3:00pm - 5:00pm
Sun Dec 15, 11:00am - 1:00pm
UPDATED:
12/11/2024 08:38 PM
Key Details
Property Type Townhouse
Sub Type End of Row/Townhouse
Listing Status Coming Soon
Purchase Type For Sale
Square Footage 3,098 sqft
Price per Sqft $193
Subdivision Villages At Chester Springs
MLS Listing ID PACT2088002
Style Traditional
Bedrooms 3
Full Baths 2
Half Baths 1
HOA Fees $190/mo
HOA Y/N Y
Abv Grd Liv Area 2,648
Originating Board BRIGHT
Year Built 2019
Annual Tax Amount $7,213
Tax Year 2023
Lot Size 1,272 Sqft
Acres 0.03
Property Description
Upstairs, you’ll discover three generously sized bedrooms, including a sprawling master suite. The master retreat offers a walk-in closet and a luxurious en-suite bathroom featuring a dual sink vanity and a shower with bench seat. The upper level is completed by a convenient laundry room and a second full bathroom, ensuring comfort and functionality for everyone.
The finished basement provides even more living space, featuring a large family room with an elegant tray ceiling. Additional storage space ensures there’s plenty of room for all your belongings.
This home offers the perfect blend of comfort, style, and practicality. With its thoughtfully designed layout, abundant natural light, and tasteful updates, this townhome is ready to welcome its next owner. Don’t miss the opportunity to make it yours—schedule your showing today!
Location
State PA
County Chester
Area Upper Uwchlan Twp (10332)
Zoning R4 - RESIDENTIAL DISTRICT
Direction Southwest
Rooms
Basement Fully Finished
Interior
Hot Water Natural Gas
Heating Forced Air
Cooling Central A/C
Fireplace N
Heat Source Natural Gas
Exterior
Parking Features Inside Access
Garage Spaces 1.0
Amenities Available Tot Lots/Playground
Water Access N
Accessibility None
Attached Garage 1
Total Parking Spaces 1
Garage Y
Building
Story 2
Foundation Concrete Perimeter
Sewer Public Sewer
Water Public
Architectural Style Traditional
Level or Stories 2
Additional Building Above Grade, Below Grade
New Construction N
Schools
School District Downingtown Area
Others
HOA Fee Include Common Area Maintenance,Lawn Maintenance,Snow Removal
Senior Community No
Tax ID 32-04 -1074
Ownership Fee Simple
SqFt Source Assessor
Special Listing Condition Standard

GET MORE INFORMATION




