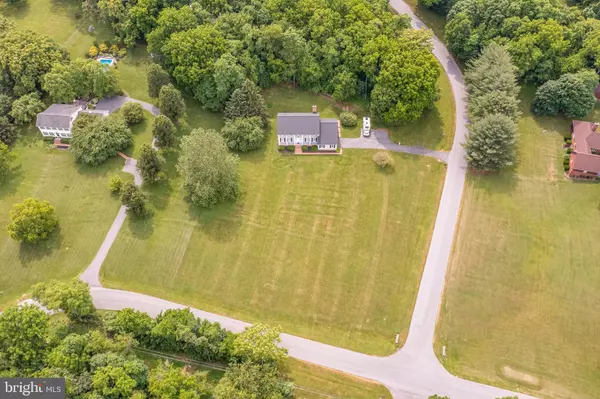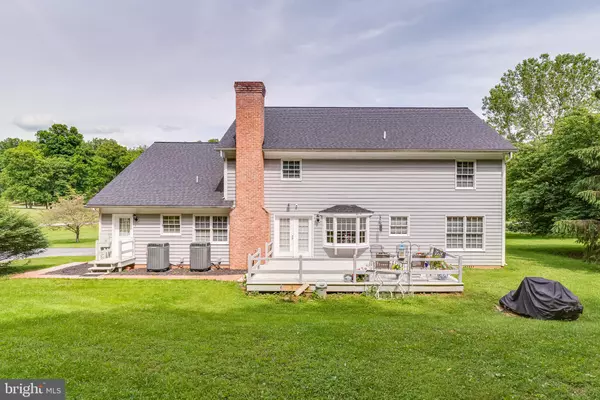47 SHIREOAKS DR Martinsburg, WV 25403
UPDATED:
12/09/2024 04:06 AM
Key Details
Property Type Single Family Home
Sub Type Detached
Listing Status Active
Purchase Type For Sale
Square Footage 2,800 sqft
Price per Sqft $192
Subdivision Millpoint
MLS Listing ID WVBE2035324
Style Colonial
Bedrooms 4
Full Baths 2
Half Baths 1
HOA Fees $250/ann
HOA Y/N Y
Abv Grd Liv Area 2,800
Originating Board BRIGHT
Year Built 1987
Annual Tax Amount $2,194
Tax Year 2021
Lot Size 2.130 Acres
Acres 2.13
Property Description
This is a custom-built colonial, nestled on a beautiful 2.13-acre lot in the highly sought-after Mill Point neighborhood. Constructed by Tommy Graham, a name in the 80's and 90's synonymous with quality and attention to detail. The lot is high and dry - not even any standing water the seller tells me. According to FEMA maps and Berkeley County Tax Records, this property is not located in a flood zone or designated flood hazard area. Good to know! FYI -Risk assessments provided by Zillow and other sites are not based on FEMA or county records but rather on FirstStreet, a non-governmental organization partnered with American Family Insurance, as stated on their website. So that's the outside -- and you'll love the inside. As you enter, you'll notice a nice size foyer and beautiful Bruce hardwood floors, which extend throughout the main areas. The interior features handcrafted wood crown molding, raised wainscoting, an extra wide staircase, and solid cherry cabinets, things you don't often see in newer construction homes. The layout includes a first floor office accessed through a large french door, formal living and dining room and a family room off the kitchen, anchored by a charming wood-burning fireplace with an optional gas hookup. The kitchen is equipped with granite countertops, a stylish backsplash, and top-of-the-line appliances, including a newer oven, microwave, and a Jenn Air cooktop with griddle. The space is not only beautiful but also functional, featuring abundant closet space and a large attic for all your storage needs. An oversized two-car garage offers benefits beyond simply housing your vehicles. The extra width and depth allow for comfortable parking for two large vehicles and the flexibility to use the space for other purposes, not just for parking cars. NOTE: There is a floored attic space with a light above the garage for plenty of storage.. Upstairs there's an expansive master bedroom, complete with an ensuite bath, plus 3 more bedrooms on that level. Exterior features include a brick sidewalk and a large back deck, a prvate setting ideal for entertaining or enjoying quiet evenings amidst nature.
The location is second to none. Situated on the west side of I-81, this area offers the perfect balance of seclusion and convenience. The homes are set on larger lots, creating a sense of privacy that is hard to find so close to the city. Don't be surprised when the occasional deer wanders through your yard, yet you're just 5 minutes away from the major shopping areas in Martinsburg. The Mill Point subdivision is renowned for housing some of the finest homes in the area, making it a highly sought-after neighborhood. This blend of tranquility and accessibility makes it an ideal place for those looking for the best of both worlds. This home is a rare find for those who value quality construction and an eye for detail.
So, Don't miss the chance to own a piece of Mill Point's finest. Take a look and make an offer.
Location
State WV
County Berkeley
Zoning 101
Rooms
Other Rooms Living Room, Dining Room, Primary Bedroom, Bedroom 2, Bedroom 3, Bedroom 4, Kitchen, Family Room, Mud Room, Office, Primary Bathroom, Full Bath, Half Bath
Interior
Interior Features Built-Ins, Carpet, Crown Moldings, Dining Area, Floor Plan - Traditional, Formal/Separate Dining Room, Kitchen - Eat-In, Kitchen - Table Space, Primary Bath(s), Recessed Lighting, Bathroom - Tub Shower, Upgraded Countertops, Walk-in Closet(s), Water Treat System, Window Treatments, Wood Floors
Hot Water Electric
Heating Heat Pump(s)
Cooling Central A/C
Flooring Carpet, Hardwood, Vinyl
Fireplaces Number 1
Fireplaces Type Gas/Propane, Mantel(s), Insert, Screen
Equipment Built-In Microwave, Cooktop - Down Draft, Dishwasher, Dryer, Exhaust Fan, Oven - Double, Refrigerator, Washer, Water Heater
Fireplace Y
Appliance Built-In Microwave, Cooktop - Down Draft, Dishwasher, Dryer, Exhaust Fan, Oven - Double, Refrigerator, Washer, Water Heater
Heat Source Electric
Laundry Main Floor
Exterior
Exterior Feature Deck(s), Patio(s)
Parking Features Garage - Side Entry, Garage Door Opener
Garage Spaces 2.0
Utilities Available Cable TV
Water Access N
View Garden/Lawn, Street, Trees/Woods
Roof Type Architectural Shingle
Street Surface Black Top
Accessibility None
Porch Deck(s), Patio(s)
Attached Garage 2
Total Parking Spaces 2
Garage Y
Building
Lot Description Backs to Trees, Corner, Front Yard, Landscaping, Level, Rear Yard, SideYard(s)
Story 2
Foundation Crawl Space
Sewer Public Sewer
Water Well
Architectural Style Colonial
Level or Stories 2
Additional Building Above Grade, Below Grade
Structure Type Dry Wall
New Construction N
Schools
High Schools Martinsburg
School District Berkeley County Schools
Others
HOA Fee Include Road Maintenance,Snow Removal
Senior Community No
Tax ID 04 40D001200000000
Ownership Fee Simple
SqFt Source Estimated
Security Features Exterior Cameras
Acceptable Financing Cash, Conventional, FHA, USDA, VA
Listing Terms Cash, Conventional, FHA, USDA, VA
Financing Cash,Conventional,FHA,USDA,VA
Special Listing Condition Standard




