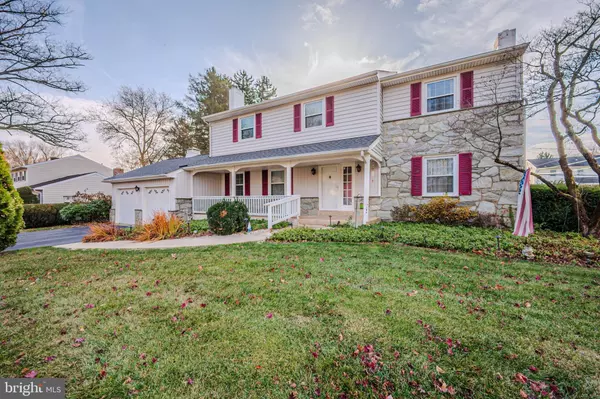114 WALLASEY RD Wilmington, DE 19808

UPDATED:
12/09/2024 06:39 PM
Key Details
Property Type Single Family Home
Sub Type Detached
Listing Status Pending
Purchase Type For Sale
Square Footage 3,074 sqft
Price per Sqft $183
Subdivision Westgate Farms
MLS Listing ID DENC2072970
Style Colonial
Bedrooms 4
Full Baths 3
Half Baths 1
HOA Fees $60/ann
HOA Y/N Y
Abv Grd Liv Area 2,775
Originating Board BRIGHT
Year Built 1964
Annual Tax Amount $3,781
Tax Year 2024
Lot Size 0.350 Acres
Acres 0.35
Property Description
The expansive, light filled living room has a gas burning fireplace, flanked by windows and hardwood floors. The living room opens into the spacious family room addition which has vaulted ceiling with a raised brick hearth fireplace as the focal point. There are sliding glass doors to the deck off this room. You can access the dining room from the foyer or through the living room. With hardwood floor, chair railing and double windows it makes a great gathering place to celebrate special occasions. The kitchen can be accessed from the dining room or the office and has a huge addition! When the kitchen was expanded, it was also updated and has stainless appliances, solid wood cabinets, ceramic tile backsplash cooktop and wall oven, Corian countertops, huge pantry, bay window in breakfast nook and sliding glass doors to the deck. The huge office/ den (possible 5th bedroom) has a fireplace with a wood stove insert, beautiful built-in shelving and is located close to the full bath with walk-in shower. The powder room off the back hallway rounds out the first floor. Upstairs find the primary bedroom with hardwood floors under the carpet, ceiling fan, walk-in closet and en suite bath. The other three bedrooms upstairs all have hardwood floors, ceiling fans, large closets and share a hall bath. The lower level has been finished and is the perfect place for the pool table (included). Imagine inviting friend over in the evening for a fun game of pool or just hanging out. There is a deck, paver patio and the yard is fenced for privacy or for your favorite pet. Although the home is being sold "as is" it is noted on the tax records the air conditioning was replaced in 2014 and the house is in good condition. It is located in Red Clay School District and is close to all of the fun Pike Creek Valley and Hockessin have to offer! Check this one out, you won't want to miss the opportunity to own in Westgate Farms!
Location
State DE
County New Castle
Area Elsmere/Newport/Pike Creek (30903)
Zoning NC15
Rooms
Other Rooms Living Room, Dining Room, Primary Bedroom, Bedroom 2, Bedroom 3, Bedroom 4, Kitchen, Family Room, Foyer, Office, Recreation Room
Basement Full, Partially Finished
Interior
Hot Water Natural Gas, Electric
Heating Forced Air
Cooling Central A/C
Fireplaces Number 3
Inclusions Refrigerator, Washer, Dryer, Pool Table, Accessories with Pool Furniture
Fireplace Y
Heat Source Natural Gas
Laundry Basement
Exterior
Exterior Feature Deck(s), Porch(es)
Parking Features Built In
Garage Spaces 6.0
Water Access N
Accessibility Grab Bars Mod
Porch Deck(s), Porch(es)
Attached Garage 2
Total Parking Spaces 6
Garage Y
Building
Story 2
Foundation Block
Sewer Public Sewer
Water Public
Architectural Style Colonial
Level or Stories 2
Additional Building Above Grade, Below Grade
New Construction N
Schools
Elementary Schools Brandywine Springs
Middle Schools Brandywine Springs School
High Schools Thomas Mckean
School District Red Clay Consolidated
Others
Senior Community No
Tax ID 0802030128
Ownership Fee Simple
SqFt Source Estimated
Acceptable Financing Cash, Conventional
Listing Terms Cash, Conventional
Financing Cash,Conventional
Special Listing Condition Standard

GET MORE INFORMATION




