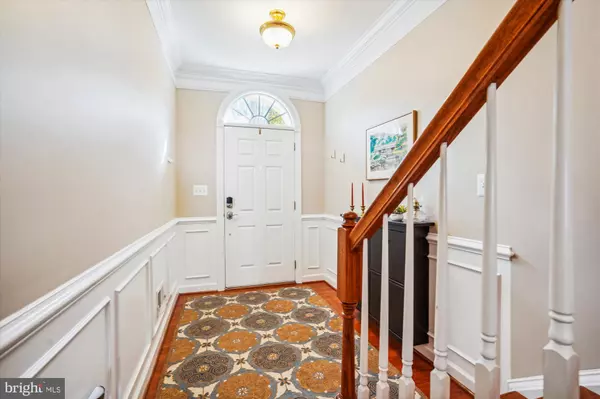4166 TIMBER LOG WAY Fairfax, VA 22030

UPDATED:
12/09/2024 02:46 AM
Key Details
Property Type Townhouse
Sub Type Interior Row/Townhouse
Listing Status Coming Soon
Purchase Type For Sale
Square Footage 1,530 sqft
Price per Sqft $424
Subdivision Ridge Top
MLS Listing ID VAFX2212148
Style Colonial
Bedrooms 2
Full Baths 2
Half Baths 1
HOA Fees $148/mo
HOA Y/N Y
Abv Grd Liv Area 1,224
Originating Board BRIGHT
Year Built 2001
Annual Tax Amount $6,337
Tax Year 2024
Lot Size 1,134 Sqft
Acres 0.03
Property Description
Roof (2022), HVAC (2021), Water Heater (2016), Master Bathroom Renovation (2021), Second bathroom renovation (2021), High Voltage EV Charger in garage (2023), Washer Dryer (2017), Dishwasher (2024), Microwave (2023), Exterior Paint (2023), Blown-in Cellulose Insulation in Attic (2019), All outlets replaced (2016), Replaced main water shut off valve and pressure regulator (2019). Replaced front and rear hose bib main shut off valves (2021). Replaced wooden trim under the large front bedroom window with PVC (2023). HVAC duct and dryer vent cleaning (2022). Carbon monoxide detectors in 2023. THIS HOME HAS IT ALL!
Location
State VA
County Fairfax
Zoning 312
Rooms
Other Rooms Living Room, Dining Room, Primary Bedroom, Kitchen, Game Room, Breakfast Room
Basement Outside Entrance, Rear Entrance, Daylight, Full, Fully Finished, Walkout Level, Windows
Interior
Interior Features Breakfast Area, Dining Area, Primary Bath(s), Chair Railings, Upgraded Countertops, Crown Moldings, Wainscotting, Wood Floors, Recessed Lighting, Floor Plan - Open
Hot Water Natural Gas
Heating Forced Air
Cooling Central A/C
Flooring Hardwood, Partially Carpeted
Fireplaces Number 1
Fireplaces Type Gas/Propane, Mantel(s)
Equipment Dishwasher, Disposal, Dryer, Icemaker, Microwave, Oven - Single, Oven/Range - Gas, Refrigerator, Stove, Washer
Fireplace Y
Appliance Dishwasher, Disposal, Dryer, Icemaker, Microwave, Oven - Single, Oven/Range - Gas, Refrigerator, Stove, Washer
Heat Source Natural Gas
Exterior
Exterior Feature Deck(s)
Parking Features Garage - Front Entry, Garage Door Opener
Garage Spaces 2.0
Amenities Available Tot Lots/Playground, Swimming Pool, Common Grounds, Basketball Courts, Jog/Walk Path, Tennis Courts
Water Access N
Roof Type Composite
Accessibility None
Porch Deck(s)
Attached Garage 1
Total Parking Spaces 2
Garage Y
Building
Story 3
Foundation Permanent, Slab
Sewer Public Sewer
Water Public
Architectural Style Colonial
Level or Stories 3
Additional Building Above Grade, Below Grade
New Construction N
Schools
Elementary Schools Willow Springs
Middle Schools Katherine Johnson
High Schools Fairfax
School District Fairfax County Public Schools
Others
HOA Fee Include Common Area Maintenance,Pool(s),Trash,Snow Removal
Senior Community No
Tax ID 0562 19 0038
Ownership Fee Simple
SqFt Source Assessor
Special Listing Condition Standard

GET MORE INFORMATION




