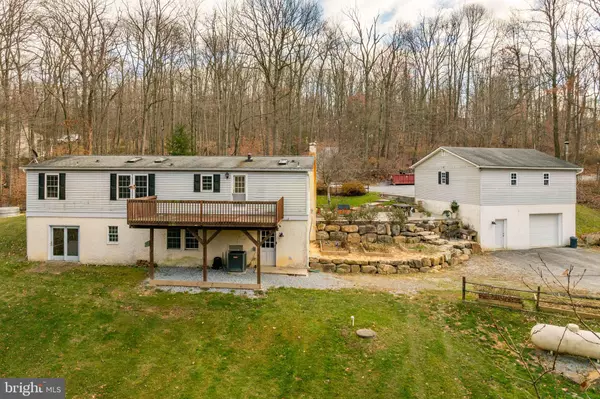1531 TELEGRAPH RD Honey Brook, PA 19344

OPEN HOUSE
Sat Dec 14, 2:00pm - 4:00pm
UPDATED:
12/06/2024 03:35 PM
Key Details
Property Type Manufactured Home
Sub Type Manufactured
Listing Status Coming Soon
Purchase Type For Sale
Square Footage 2,305 sqft
Price per Sqft $182
Subdivision Sandy Hill Woods
MLS Listing ID PACT2088034
Style Ranch/Rambler,Modular/Pre-Fabricated
Bedrooms 4
Full Baths 2
Half Baths 1
HOA Y/N N
Abv Grd Liv Area 1,305
Originating Board BRIGHT
Year Built 1994
Annual Tax Amount $6,081
Tax Year 2023
Lot Size 2.100 Acres
Acres 2.1
Property Description
Location
State PA
County Chester
Area West Caln Twp (10328)
Zoning RESIDENTIAL
Rooms
Other Rooms Living Room, Dining Room, Bedroom 2, Bedroom 3, Bedroom 4, Kitchen, Family Room, Bedroom 1, Laundry, Office, Bathroom 1, Bathroom 2, Bathroom 3
Basement Daylight, Full, Heated, Outside Entrance, Partially Finished, Sump Pump
Main Level Bedrooms 3
Interior
Interior Features Bathroom - Soaking Tub, Bathroom - Stall Shower, Bathroom - Tub Shower, Carpet, Kitchen - Island, Skylight(s)
Hot Water Propane
Heating Forced Air
Cooling Central A/C
Flooring Carpet, Concrete, Laminate Plank, Vinyl
Fireplaces Number 1
Fireplaces Type Gas/Propane
Inclusions Front porch furniture, Refrigerator, Microwave, Washer, Dryer, Coffee Bar CAbinet, Raised Bed Arches
Equipment Dishwasher, Dryer, Oven/Range - Electric, Range Hood, Refrigerator, Washer, Water Heater
Fireplace Y
Window Features Double Hung,Double Pane,Screens
Appliance Dishwasher, Dryer, Oven/Range - Electric, Range Hood, Refrigerator, Washer, Water Heater
Heat Source Propane - Owned, Wood
Laundry Main Floor
Exterior
Exterior Feature Patio(s)
Parking Features Garage - Front Entry, Garage - Rear Entry, Garage Door Opener
Garage Spaces 11.0
Utilities Available Propane
Water Access N
View Trees/Woods
Roof Type Architectural Shingle
Accessibility None
Porch Patio(s)
Total Parking Spaces 11
Garage Y
Building
Lot Description Front Yard, Hunting Available, Partly Wooded, Rear Yard, Sloping, Trees/Wooded
Story 1
Foundation Block
Sewer On Site Septic
Water Public
Architectural Style Ranch/Rambler, Modular/Pre-Fabricated
Level or Stories 1
Additional Building Above Grade, Below Grade
Structure Type Brick,Dry Wall,Metal Walls
New Construction N
Schools
School District Coatesville Area
Others
Senior Community No
Tax ID 28-02 -0044.0200
Ownership Fee Simple
SqFt Source Assessor
Acceptable Financing Cash, Conventional, FHA, VA
Listing Terms Cash, Conventional, FHA, VA
Financing Cash,Conventional,FHA,VA
Special Listing Condition Standard

GET MORE INFORMATION




