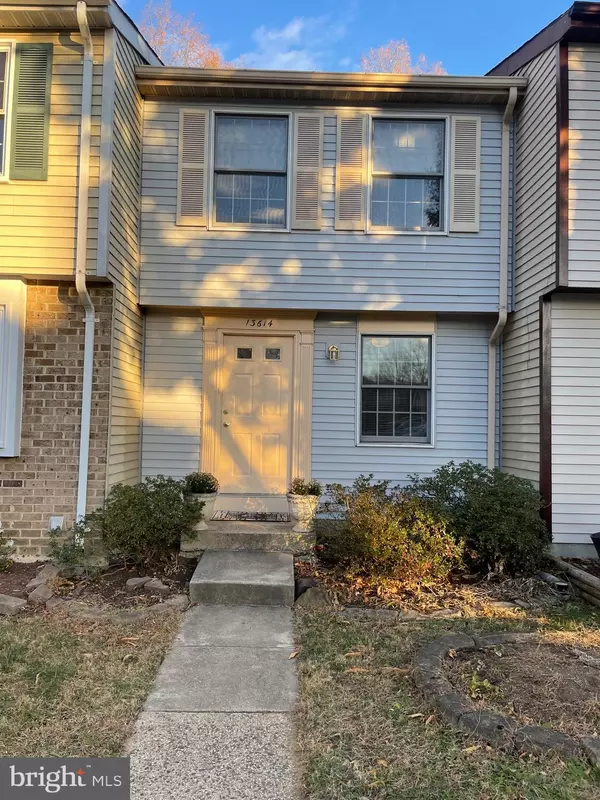13614 FOREST POND CT Centreville, VA 20121

UPDATED:
12/09/2024 08:50 PM
Key Details
Property Type Townhouse
Sub Type Interior Row/Townhouse
Listing Status Under Contract
Purchase Type For Rent
Square Footage 1,330 sqft
Subdivision Little Rocky Run
MLS Listing ID VAFX2213532
Style Colonial
Bedrooms 3
Full Baths 1
Half Baths 1
HOA Fees $1/mo
HOA Y/N Y
Abv Grd Liv Area 930
Originating Board BRIGHT
Year Built 1985
Lot Size 1,286 Sqft
Acres 0.03
Property Description
Location
State VA
County Fairfax
Zoning 150
Rooms
Basement Partially Finished
Interior
Interior Features Combination Dining/Living, Dining Area, Walk-in Closet(s)
Hot Water Electric
Heating Heat Pump(s)
Cooling Central A/C
Flooring Laminate Plank, Ceramic Tile
Equipment Dishwasher, Disposal, Dryer, Oven/Range - Electric, Refrigerator
Furnishings No
Fireplace N
Appliance Dishwasher, Disposal, Dryer, Oven/Range - Electric, Refrigerator
Heat Source Electric
Laundry Has Laundry, Basement
Exterior
Garage Spaces 2.0
Parking On Site 2
Fence Privacy, Wood, Rear
Amenities Available Club House, Jog/Walk Path, Pool - Outdoor, Tennis Courts, Tot Lots/Playground
Water Access N
View Trees/Woods
Roof Type Shingle
Street Surface Paved
Accessibility None
Total Parking Spaces 2
Garage N
Building
Lot Description Backs to Trees, Rear Yard
Story 3
Foundation Block
Sewer Public Sewer
Water Public
Architectural Style Colonial
Level or Stories 3
Additional Building Above Grade, Below Grade
Structure Type Dry Wall
New Construction N
Schools
Elementary Schools Union Mill
Middle Schools Liberty
High Schools Centreville
School District Fairfax County Public Schools
Others
Pets Allowed N
HOA Fee Include Common Area Maintenance,Pool(s),Snow Removal,Trash
Senior Community No
Tax ID 0652 03 0165
Ownership Other
SqFt Source Assessor
Miscellaneous Trash Removal,Snow Removal,Parking,Common Area Maintenance

GET MORE INFORMATION




