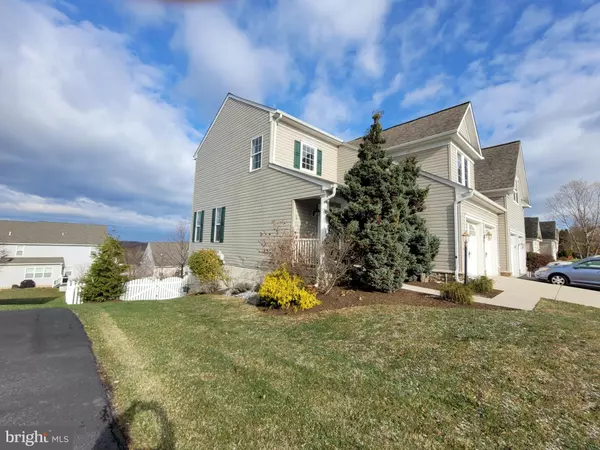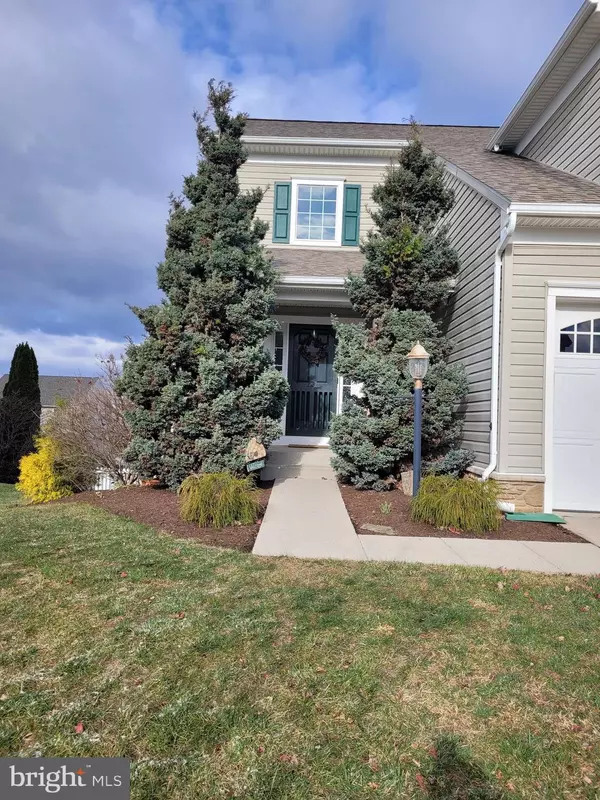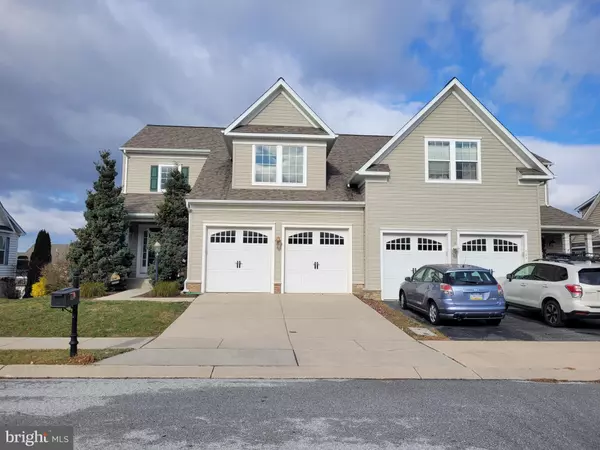554 LAKE REDMAN CT Seven Valleys, PA 17360

OPEN HOUSE
Sun Dec 15, 1:00pm - 3:00pm
UPDATED:
12/05/2024 03:13 PM
Key Details
Property Type Single Family Home, Townhouse
Sub Type Twin/Semi-Detached
Listing Status Coming Soon
Purchase Type For Sale
Square Footage 1,892 sqft
Price per Sqft $171
Subdivision Logans Reserve
MLS Listing ID PAYK2072828
Style French
Bedrooms 3
Full Baths 2
Half Baths 1
HOA Fees $90/mo
HOA Y/N Y
Abv Grd Liv Area 1,892
Originating Board BRIGHT
Year Built 2010
Annual Tax Amount $6,840
Tax Year 2024
Lot Size 6,534 Sqft
Acres 0.15
Property Description
Imagine calling this beautiful French-style villa your home—a place where you can relax and recharge every day. With stunning views of Roundtop Mountain visible all the way from lower York County, you'll enjoy breathtaking sunsets, sparkling fireworks, and endless stargazing.
This lovingly maintained home is truly a cook’s dream, ready to welcome its next lucky owners. Whether you’re looking for a peaceful escape or a vibrant space to entertain friends and family, this home delivers it all.
The community offers fantastic amenities, including a pool, recreation room, fitness center, tot playground, and scenic trails for outdoor adventures.
Inside, the open floor plan is designed for both comfort and connection. The dining area bridges the spacious deck with its gorgeous views and the kitchen bar, which seats up to six guests—perfect for gatherings. Thoughtfully improved from floor to ceiling, this home boasts a unique open stairway, three upstairs bedrooms, and two beautifully updated baths. The owner’s suite includes a luxurious, custom walk-in closet by Closets by Design.
The lower walk-out level is a versatile space with 9-foot ceilings, sturdy poured concrete walls, and a rough-in for a full bath, giving you endless potential for future expansion or entertaining.
Convenience is key, with appliances included and a laundry room just off the kitchen, leading to the two-car garage. There’s no shortage of storage or space to create memories in this wonderful home.
Don't wait—schedule a visit today and see what makes this home a true retreat!
Location
State PA
County York
Area Springfield Twp (15247)
Zoning RESIDENTIAL
Rooms
Other Rooms Living Room, Dining Room, Bedroom 2, Bedroom 3, Kitchen, Basement, Bedroom 1, Laundry, Full Bath, Half Bath
Basement Daylight, Partial, Full, Heated, Rough Bath Plumb, Walkout Level, Windows
Interior
Interior Features Bathroom - Tub Shower, Carpet, Combination Dining/Living, Floor Plan - Open, Kitchen - Gourmet, Kitchen - Island, Pantry, Recessed Lighting, Walk-in Closet(s), Wood Floors, Bathroom - Walk-In Shower, Primary Bath(s)
Hot Water Natural Gas
Heating Forced Air
Cooling Central A/C
Flooring Carpet, Luxury Vinyl Tile, Solid Hardwood
Inclusions All appliances, views of the county, workbench in LL,
Equipment Built-In Microwave, Dishwasher, Disposal, Dryer, Icemaker, Oven - Self Cleaning, Refrigerator, Washer
Fireplace N
Appliance Built-In Microwave, Dishwasher, Disposal, Dryer, Icemaker, Oven - Self Cleaning, Refrigerator, Washer
Heat Source Natural Gas
Exterior
Parking Features Garage - Front Entry
Garage Spaces 4.0
Fence Fully
Utilities Available Natural Gas Available, Propane
Water Access N
View Mountain, Panoramic
Roof Type Architectural Shingle
Accessibility None
Attached Garage 2
Total Parking Spaces 4
Garage Y
Building
Lot Description Landscaping, Rear Yard, Vegetation Planting
Story 2
Foundation Passive Radon Mitigation
Sewer Public Sewer
Water Public
Architectural Style French
Level or Stories 2
Additional Building Above Grade, Below Grade
New Construction N
Schools
School District Dallastown Area
Others
HOA Fee Include Health Club,Recreation Facility,Pool(s)
Senior Community No
Tax ID 47-000-09-0162-00-00000
Ownership Fee Simple
SqFt Source Assessor
Acceptable Financing Conventional, Cash, VA
Listing Terms Conventional, Cash, VA
Financing Conventional,Cash,VA
Special Listing Condition Standard

GET MORE INFORMATION




